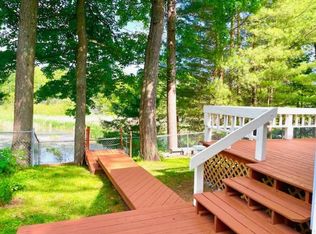Updated four bedroom home with full finished basement. Beautiful kitchen complete with hardwood flooring, solid surface countertops, copper backsplash and lots of cabinet space. Nice open floor plan with one bedroom and a full bath on the main floor. Upstairs you will find three additional bedrooms and 1.5 baths. The master bedroom is very spacious and has several sky lights. The finished basement has a nice family room with a gas stove for additional heat. There is also a workout space that is finished along with a separate laundry area. To the rear of the home is a beautiful three-season room with views of the wooded back yard. The garage is finished with wall cabinets and heated with an additional covered parking area on the side for a perfect spot to park your boat, another vehicle, or other recreational toys! There is also an insulated work shed with heat and air, plus another storage shed for lawn and snow equipment. Out back you will find a scenic wooded area with frontage on the Old AuSable River. Lots of wildlife here to view or photograph. The location is close to town but this setting is truly a must see! Natural gas heat, and city water are an added bonus. There is also a well for watering the lawn and flower beds. Two window air conditioners handle your cooling on those rare occasions that they might be needed. Additionally, a seamless Gutter Helmet system and whole house Generac generator were installed in 2016. Never worry about clogged gutters or power outages again!
This property is off market, which means it's not currently listed for sale or rent on Zillow. This may be different from what's available on other websites or public sources.

