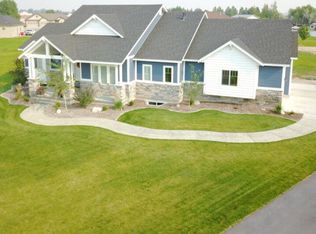Back on market w/ no fault to property! Walk in and be greeted by a beautiful entry way that opens to the main, open concept living area. The living room features tall ceilings, bright windows, and a stunning gas fireplace. A sizeable island is front and center in the spacious kitchen with granite countertops and designer lighting. The kitchen has newly refinished Hickory floors, double ovens, gas stove, a big pantry, and SO MUCH SPACE! Off the kitchen is a mud room with built-in cabinets, a half bath, laundry room with storage, and entrance to the 3-car garage. The main floor also has 2 bedrooms, a full bathroom, and the master suite. In the master suite you'll find a grand entrance, high tray ceiling, abundance of natural light, and a substantial walk-in closet. Relax in the master bathroom featuring double sinks, a jetted tub, and a large dual head shower. Head downstairs to find a huge family room with fireplace and built-in cabinetry as well as 3 bedrooms with spacious closets, one full bathroom, and sizeable storage room. The outside includes a sprinkler system, fruit trees, firepit, playground, garden area, RV pad, and 280 sq ft shop! Upgrades in 2019 include *NEW* dishwasher, stovetop, instant water heater, water softener, air conditioner, and ejector pump. Come see!
This property is off market, which means it's not currently listed for sale or rent on Zillow. This may be different from what's available on other websites or public sources.
