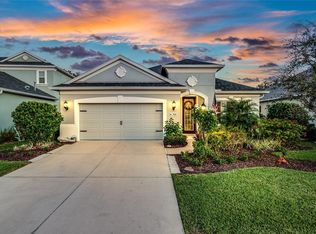Sold for $448,000 on 06/14/24
$448,000
3906 Cottage Hill Ave, Parrish, FL 34219
3beds
1,772sqft
Single Family Residence
Built in 2018
6,939 Square Feet Lot
$406,600 Zestimate®
$253/sqft
$2,494 Estimated rent
Home value
$406,600
$370,000 - $447,000
$2,494/mo
Zestimate® history
Loading...
Owner options
Explore your selling options
What's special
Are you searching for a charming home in a peaceful community? Look no further than this stunning 3-bedroom, 2-bathroom house in the desirable Silverleaf community of Parrish, Florida. This beautiful corner lot property, built in 2018, boasts a bright and open floorplan filled with natural light, thanks to its spacious living area and strategically placed windows. The master bedroom and living room showcase elegant coffered ceilings, while crown molding adds a touch of sophistication throughout the entire home. Step outside and unwind on your custom patio, perfect for cozy evenings next to the built-in fire pit. The fully fenced-in yard with mature landscaping provides a private haven for you and your loved ones to relax and play. Silverleaf offers the perfect blend of tranquility and modern amenities. Take a refreshing dip in the community pool and spa, or gather with friends and neighbors at the amenity center. For the active ones, there are basketball courts, a playground, and a soccer field, while your furry companions can frolic in one of the two dedicated dog parks. Nestled just four miles east of I-75, this hidden gem boasts a serene atmosphere amidst a preserved natural area, offering scenic views and encounters with local wildlife.
Zillow last checked: 8 hours ago
Listing updated: June 14, 2024 at 02:02pm
Listing Provided by:
Aaron Wittenstein 941-299-1151,
KW COASTAL LIVING II 941-556-0500
Bought with:
Michelle Jones, 3344811
ROSEBAY INTERNATIONAL REALTY, INC
Source: Stellar MLS,MLS#: A4600910 Originating MLS: Sarasota - Manatee
Originating MLS: Sarasota - Manatee

Facts & features
Interior
Bedrooms & bathrooms
- Bedrooms: 3
- Bathrooms: 2
- Full bathrooms: 2
Primary bedroom
- Features: Ceiling Fan(s), Dual Sinks, En Suite Bathroom, Shower No Tub, Walk-In Closet(s)
- Level: First
- Dimensions: 13x15
Bedroom 1
- Features: Ceiling Fan(s), Built-in Closet
- Level: First
- Dimensions: 10x12
Bedroom 2
- Features: Ceiling Fan(s), Built-in Closet
- Level: First
- Dimensions: 10x12
Kitchen
- Features: Exhaust Fan, Kitchen Island
- Level: First
- Dimensions: 11x18
Living room
- Level: First
- Dimensions: 14x15
Heating
- Central
Cooling
- Central Air
Appliances
- Included: Dishwasher, Disposal, Gas Water Heater, Microwave, Range, Refrigerator
- Laundry: Inside, Laundry Room
Features
- Ceiling Fan(s), Coffered Ceiling(s), Crown Molding, Eating Space In Kitchen, Kitchen/Family Room Combo, Open Floorplan, Primary Bedroom Main Floor, Solid Surface Counters, Thermostat, Walk-In Closet(s)
- Flooring: Carpet, Ceramic Tile
- Doors: Sliding Doors
- Windows: Hurricane Shutters
- Has fireplace: No
Interior area
- Total structure area: 2,462
- Total interior livable area: 1,772 sqft
Property
Parking
- Total spaces: 2
- Parking features: Driveway, Garage Door Opener, Ground Level
- Attached garage spaces: 2
- Has uncovered spaces: Yes
- Details: Garage Dimensions: 21x21
Features
- Levels: One
- Stories: 1
- Patio & porch: Patio, Porch, Screened
- Exterior features: Sidewalk
- Fencing: Fenced,Vinyl
Lot
- Size: 6,939 sqft
- Dimensions: 125 x 60 x 125 x 49
Details
- Parcel number: 726855509
- Zoning: PD-R
- Special conditions: None
Construction
Type & style
- Home type: SingleFamily
- Property subtype: Single Family Residence
Materials
- Stucco
- Foundation: Slab
- Roof: Shingle
Condition
- New construction: No
- Year built: 2018
Utilities & green energy
- Sewer: Public Sewer
- Water: Public
- Utilities for property: BB/HS Internet Available, Cable Connected, Electricity Connected, Natural Gas Connected, Public, Sewer Connected, Underground Utilities, Water Connected
Community & neighborhood
Community
- Community features: Clubhouse, Dog Park, Fitness Center, Pool
Location
- Region: Parrish
- Subdivision: SILVERLEAF PH II & III
HOA & financial
HOA
- Has HOA: Yes
- HOA fee: $150 monthly
- Amenities included: Basketball Court, Fitness Center, Park, Pool, Spa/Hot Tub
- Association name: Kayla Delgado
- Association phone: 239-790-1978
Other fees
- Pet fee: $0 monthly
Other financial information
- Total actual rent: 0
Other
Other facts
- Listing terms: Cash,Conventional,FHA,VA Loan
- Ownership: Fee Simple
- Road surface type: Asphalt
Price history
| Date | Event | Price |
|---|---|---|
| 6/15/2024 | Listing removed | -- |
Source: Zillow Rentals | ||
| 6/14/2024 | Sold | $448,000-0.4%$253/sqft |
Source: | ||
| 5/30/2024 | Pending sale | $450,000$254/sqft |
Source: | ||
| 5/20/2024 | Price change | $450,000-2%$254/sqft |
Source: | ||
| 4/29/2024 | Listed for rent | $3,100$2/sqft |
Source: Zillow Rentals | ||
Public tax history
| Year | Property taxes | Tax assessment |
|---|---|---|
| 2024 | $3,308 +2.9% | $184,070 +5% |
| 2023 | $3,216 +2.1% | $175,366 +3% |
| 2022 | $3,149 -2.3% | $170,258 +3% |
Find assessor info on the county website
Neighborhood: 34219
Nearby schools
GreatSchools rating
- 8/10Annie Lucy Williams Elementary SchoolGrades: PK-5Distance: 2.4 mi
- 4/10Parrish Community High SchoolGrades: Distance: 2.5 mi
- 4/10Buffalo Creek Middle SchoolGrades: 6-8Distance: 3 mi
Schools provided by the listing agent
- Elementary: Williams Elementary
- Middle: Buffalo Creek Middle
- High: Parrish Community High
Source: Stellar MLS. This data may not be complete. We recommend contacting the local school district to confirm school assignments for this home.
Get a cash offer in 3 minutes
Find out how much your home could sell for in as little as 3 minutes with a no-obligation cash offer.
Estimated market value
$406,600
Get a cash offer in 3 minutes
Find out how much your home could sell for in as little as 3 minutes with a no-obligation cash offer.
Estimated market value
$406,600
