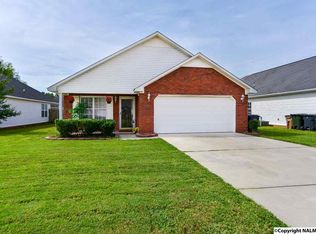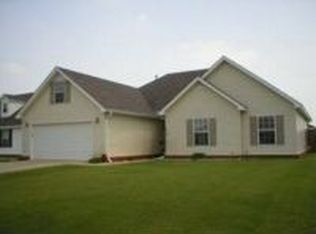Sold for $250,000
$250,000
3906 Boxwood Ln SW, Decatur, AL 35603
3beds
1,770sqft
Single Family Residence
Built in 2004
-- sqft lot
$247,100 Zestimate®
$141/sqft
$1,819 Estimated rent
Home value
$247,100
$235,000 - $259,000
$1,819/mo
Zestimate® history
Loading...
Owner options
Explore your selling options
What's special
UPDATED FULL BRICK RANCHER IN ESTABLISHED NEIGHBORHOOD! FRESH PAINT, NEW FLOORING, LIGHTFIXTURES AND MORE! KITCHEN WITH GRANITE AND BACKSPLASH! GREAT ROOM WITH TREY CEILING AND FIREPLACE! DINING ROOM OR OFFICE! ISOLATED MASTER SUITE WITH SITTING ROOM AND LARGE WALK IN CLOSET! COVERED PATIO AND OPEN PATIO AREA, DETACHED STORAGE AND MORE! PER SELLER NEW ROOF! BEAUTIFUL LANDSCAPING!
Zillow last checked: 8 hours ago
Listing updated: March 20, 2025 at 06:46am
Listed by:
Martha Webster 256-509-4747,
Re/Max Unlimited
Bought with:
Tamatha Johnson, 121880
Marshall Realty Group
Source: ValleyMLS,MLS#: 21875640
Facts & features
Interior
Bedrooms & bathrooms
- Bedrooms: 3
- Bathrooms: 2
- Full bathrooms: 2
Primary bedroom
- Features: Ceiling Fan(s), Crown Molding, Isolate, Sitting Area, Smooth Ceiling, Walk-In Closet(s)
- Level: First
- Area: 195
- Dimensions: 13 x 15
Bedroom
- Features: Ceiling Fan(s), Smooth Ceiling, LVP
- Level: First
- Area: 121
- Dimensions: 11 x 11
Dining room
- Features: Crown Molding, Smooth Ceiling, LVP Flooring
- Level: First
- Area: 120
- Dimensions: 10 x 12
Great room
- Features: 9’ Ceiling, Crown Molding, Fireplace, Smooth Ceiling, Tray Ceiling(s), LVP
- Level: First
- Area: 238
- Dimensions: 14 x 17
Kitchen
- Features: Crown Molding, Granite Counters, Pantry, Smooth Ceiling, LVP
- Level: First
- Area: 120
- Dimensions: 10 x 12
Laundry room
- Features: Smooth Ceiling, Tile
- Level: First
- Area: 72
- Dimensions: 8 x 9
Heating
- Central 1
Cooling
- Central 1
Appliances
- Included: Range, Dishwasher, Microwave
Features
- Has basement: No
- Number of fireplaces: 1
- Fireplace features: One
Interior area
- Total interior livable area: 1,770 sqft
Property
Parking
- Parking features: Garage-Two Car
Features
- Levels: One
- Stories: 1
- Exterior features: Curb/Gutters
Details
- Parcel number: 1203080000069.000
Construction
Type & style
- Home type: SingleFamily
- Architectural style: Ranch
- Property subtype: Single Family Residence
Materials
- Foundation: Slab
Condition
- New construction: No
- Year built: 2004
Utilities & green energy
- Sewer: Public Sewer
- Water: Public
Community & neighborhood
Community
- Community features: Curbs
Location
- Region: Decatur
- Subdivision: Valley Park
Price history
| Date | Event | Price |
|---|---|---|
| 3/18/2025 | Sold | $250,000$141/sqft |
Source: | ||
| 1/19/2025 | Pending sale | $250,000$141/sqft |
Source: | ||
| 1/19/2025 | Contingent | $250,000$141/sqft |
Source: | ||
| 11/19/2024 | Listed for sale | $250,000-3.8%$141/sqft |
Source: | ||
| 5/21/2024 | Listing removed | -- |
Source: | ||
Public tax history
| Year | Property taxes | Tax assessment |
|---|---|---|
| 2024 | $1,350 -1.1% | $29,800 -1.1% |
| 2023 | $1,364 -2.1% | $30,120 -2.1% |
| 2022 | $1,394 +16% | $30,780 +16% |
Find assessor info on the county website
Neighborhood: 35603
Nearby schools
GreatSchools rating
- 3/10Frances Nungester Elementary SchoolGrades: PK-5Distance: 1.5 mi
- 4/10Decatur Middle SchoolGrades: 6-8Distance: 4.3 mi
- 5/10Decatur High SchoolGrades: 9-12Distance: 4.3 mi
Schools provided by the listing agent
- Elementary: Frances Nungester
- Middle: Decatur Middle School
- High: Decatur High
Source: ValleyMLS. This data may not be complete. We recommend contacting the local school district to confirm school assignments for this home.
Get pre-qualified for a loan
At Zillow Home Loans, we can pre-qualify you in as little as 5 minutes with no impact to your credit score.An equal housing lender. NMLS #10287.
Sell with ease on Zillow
Get a Zillow Showcase℠ listing at no additional cost and you could sell for —faster.
$247,100
2% more+$4,942
With Zillow Showcase(estimated)$252,042

