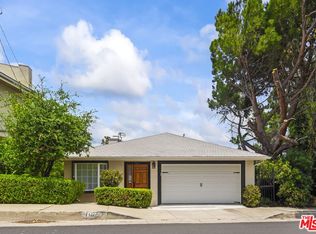This stunning 3-bedroom, 3-bath home welcomes you with soaring 15-foot windows that fill the main living space with natural light, highlighting the open-concept first floor. Glass doors open to an expansive, treehouse-like deck ideal for entertaining or relaxing in nature. The kitchen includes a striking 10-foot Quartzite waterfall island, generous cabinets, and high-end Thermador stainless steel appliances. The main level features a bedroom or office with sliding doors to the deck and a stylish three-quarter bath nearby for guestsUpstairs, the primary suite offers a spa-like escape with an oversized shower, freestanding soaking tub, and double sinks set in a seamless marble vanity. A custom walk-in closet and private balcony with serene treetop views complete the space. The laundry closet is conveniently located between the upstairs bedrooms. The secondary bedroom includes its own ensuite with a glass-enclosed tub/shower, marble countertop, and custom closet. Behind a gated entrance, you'll find a two-car garage and additional parking for up to 10 vehicles. Located close to top-rated schools, fine dining, and shopping, this Studio City home offers comfort, elegance, and privacy in a prime location.
Copyright The MLS. All rights reserved. Information is deemed reliable but not guaranteed.
House for rent
$8,500/mo
3906 Alta Mesa Dr, Studio City, CA 91604
3beds
1,656sqft
Price may not include required fees and charges.
Important information for renters during a state of emergency. Learn more.
Singlefamily
Available now
-- Pets
Air conditioner
In unit laundry
8 Garage spaces parking
Forced air
What's special
Two-car garageCustom walk-in closetPrimary suiteCustom closetMarble countertopFreestanding soaking tubOpen-concept first floor
- 37 days
- on Zillow |
- -- |
- -- |
Travel times
Get serious about saving for a home
Consider a first-time homebuyer savings account designed to grow your down payment with up to a 6% match & 4.15% APY.
Facts & features
Interior
Bedrooms & bathrooms
- Bedrooms: 3
- Bathrooms: 2
- Full bathrooms: 2
Heating
- Forced Air
Cooling
- Air Conditioner
Appliances
- Included: Refrigerator
- Laundry: In Unit, Inside
Features
- Walk In Closet
Interior area
- Total interior livable area: 1,656 sqft
Property
Parking
- Total spaces: 8
- Parking features: Garage, Covered
- Has garage: Yes
- Details: Contact manager
Features
- Stories: 2
- Exterior features: Contact manager
Details
- Parcel number: 2384021041
Construction
Type & style
- Home type: SingleFamily
- Architectural style: Contemporary
- Property subtype: SingleFamily
Condition
- Year built: 1974
Community & HOA
Location
- Region: Studio City
Financial & listing details
- Lease term: 1+Year
Price history
| Date | Event | Price |
|---|---|---|
| 5/21/2025 | Listed for rent | $8,500-4.5%$5/sqft |
Source: | ||
| 6/23/2024 | Listing removed | -- |
Source: | ||
| 5/23/2024 | Listed for rent | $8,900$5/sqft |
Source: | ||
| 9/26/2018 | Sold | $1,387,500-7.5%$838/sqft |
Source: | ||
| 8/29/2018 | Pending sale | $1,500,000$906/sqft |
Source: Pacific Union International #18345048 | ||
![[object Object]](https://photos.zillowstatic.com/fp/722047b763f618184ab565c60b17afe2-p_i.jpg)
