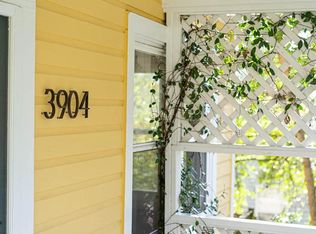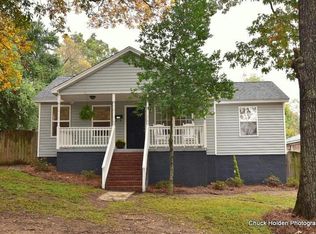"Investor Alert" Great potential! 3 BR/ 1 BA home that was built in 1950. House has 915 sqft in main house with a large front porch. The front of the house is on a ridge overlooking a quiet neighborhood. Current parking is just off the city maintained alleyway behind the property. The landscaped, fenced lot is 62' x 125' +/-. Close to entertainment, shopping, restaurants, Richland School District 1, parks and community sports complex. Listing agent is owner.
This property is off market, which means it's not currently listed for sale or rent on Zillow. This may be different from what's available on other websites or public sources.

