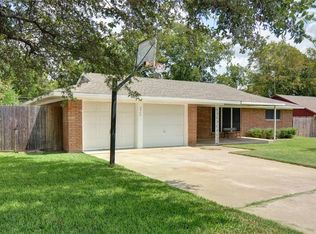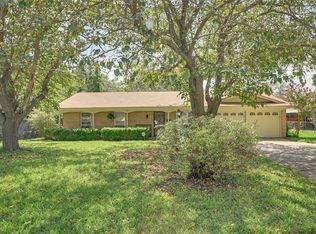Sold
Price Unknown
3905 Willow Bend Rd, Benbrook, TX 76116
3beds
1,735sqft
Single Family Residence
Built in 1959
0.27 Acres Lot
$-- Zestimate®
$--/sqft
$1,821 Estimated rent
Home value
Not available
Estimated sales range
Not available
$1,821/mo
Zestimate® history
Loading...
Owner options
Explore your selling options
What's special
Beautiful property on Willow Bend off of Williams Road in Benbrook. The landscaped front and back is abundant with grass, trees, shrubs, and fenced. Home has been lived in and loved. 3 Bedrooms, 2 Baths, either 2 Living Rooms or a Living Room and Dining Room. Living Area has French doors which lead onto a large patio and lush backyard. Primary bedroom has ensuite bath and plantation shutters and large walk-in closet. Home is brick with features such as covered front porch, large backyard patio, sprinkler system, pecan trees, beautiful flowering shrubs, large 2 car garage attached with front entrance off of street. Gas heat and gas water heater. HVAC coils were replaced in May and a 5 year transferable warranty is available. This home is ready for you to update and decorate and make your own.
Zillow last checked: 8 hours ago
Listing updated: July 25, 2024 at 08:30am
Listed by:
Karen Hunn 0578670 817-632-9500,
Williams Trew Real Estate 817-632-9500
Bought with:
Tiffany Gilbaugh
Monument Realty
Source: NTREIS,MLS#: 20622327
Facts & features
Interior
Bedrooms & bathrooms
- Bedrooms: 3
- Bathrooms: 2
- Full bathrooms: 2
Primary bedroom
- Features: En Suite Bathroom, Walk-In Closet(s)
- Level: First
- Dimensions: 15 x 15
Bedroom
- Level: First
- Dimensions: 11 x 13
Bedroom
- Level: First
- Dimensions: 15 x 13
Primary bathroom
- Features: Built-in Features, En Suite Bathroom, Linen Closet
- Level: First
- Dimensions: 8 x 7
Dining room
- Level: First
- Dimensions: 12 x 16
Other
- Features: Built-in Features, Linen Closet
- Level: First
- Dimensions: 8 x 6
Kitchen
- Features: Breakfast Bar, Built-in Features, Solid Surface Counters
- Level: First
- Dimensions: 15 x 9
Living room
- Features: Fireplace
- Level: First
- Dimensions: 15 x 18
Utility room
- Features: Built-in Features, Utility Sink
- Level: First
- Dimensions: 9 x 7
Heating
- Central, Fireplace(s), Natural Gas
Cooling
- Central Air, Ceiling Fan(s), Electric
Appliances
- Included: Dishwasher, Electric Cooktop, Electric Oven, Disposal
- Laundry: Washer Hookup, Electric Dryer Hookup, Laundry in Utility Room
Features
- High Speed Internet, Other, Paneling/Wainscoting, Cable TV, Walk-In Closet(s)
- Flooring: Brick, Carpet, Other
- Windows: Plantation Shutters, Window Coverings
- Has basement: No
- Number of fireplaces: 1
- Fireplace features: Masonry, Wood Burning
Interior area
- Total interior livable area: 1,735 sqft
Property
Parking
- Total spaces: 2
- Parking features: Door-Multi, Driveway, Garage Faces Front, Garage, Garage Door Opener, Inside Entrance, Kitchen Level
- Attached garage spaces: 2
- Has uncovered spaces: Yes
Features
- Levels: One
- Stories: 1
- Patio & porch: Front Porch, Patio
- Exterior features: Rain Gutters, Storage
- Pool features: None
- Fencing: Back Yard,Chain Link,Wood
Lot
- Size: 0.27 Acres
- Features: Interior Lot, Landscaped, Many Trees, Subdivision, Sprinkler System
- Residential vegetation: Grassed
Details
- Additional structures: Storage
- Parcel number: 03496988
Construction
Type & style
- Home type: SingleFamily
- Architectural style: Traditional,Detached
- Property subtype: Single Family Residence
Materials
- Brick
- Foundation: Slab
- Roof: Composition
Condition
- Year built: 1959
Utilities & green energy
- Sewer: Public Sewer
- Water: Public
- Utilities for property: Electricity Connected, Natural Gas Available, Overhead Utilities, Sewer Available, Separate Meters, Water Available, Cable Available
Community & neighborhood
Security
- Security features: Smoke Detector(s)
Community
- Community features: Curbs
Location
- Region: Benbrook
- Subdivision: Westvale
Other
Other facts
- Listing terms: Cash,Conventional,1031 Exchange,FHA,VA Loan
Price history
| Date | Event | Price |
|---|---|---|
| 7/9/2024 | Sold | -- |
Source: NTREIS #20622327 Report a problem | ||
| 6/28/2024 | Pending sale | $254,900$147/sqft |
Source: NTREIS #20622327 Report a problem | ||
| 6/7/2024 | Contingent | $254,900$147/sqft |
Source: NTREIS #20622327 Report a problem | ||
| 6/1/2024 | Price change | $254,900-5.6%$147/sqft |
Source: NTREIS #20622327 Report a problem | ||
| 5/22/2024 | Listed for sale | $269,900$156/sqft |
Source: NTREIS #20622327 Report a problem | ||
Public tax history
| Year | Property taxes | Tax assessment |
|---|---|---|
| 2024 | $3,432 +210.5% | $163,463 +2.1% |
| 2023 | $1,105 -2.5% | $160,054 +10.1% |
| 2022 | $1,134 +2.5% | $145,434 +16.6% |
Find assessor info on the county website
Neighborhood: Westvale
Nearby schools
GreatSchools rating
- 4/10Waverly Park Elementary SchoolGrades: PK-5Distance: 0.7 mi
- 2/10Leonard Middle SchoolGrades: 6-8Distance: 1.1 mi
- 2/10Western Hills High SchoolGrades: 9-12Distance: 0.4 mi
Schools provided by the listing agent
- Elementary: Waverlypar
- Middle: Leonard
- High: Westn Hill
- District: Fort Worth ISD
Source: NTREIS. This data may not be complete. We recommend contacting the local school district to confirm school assignments for this home.

