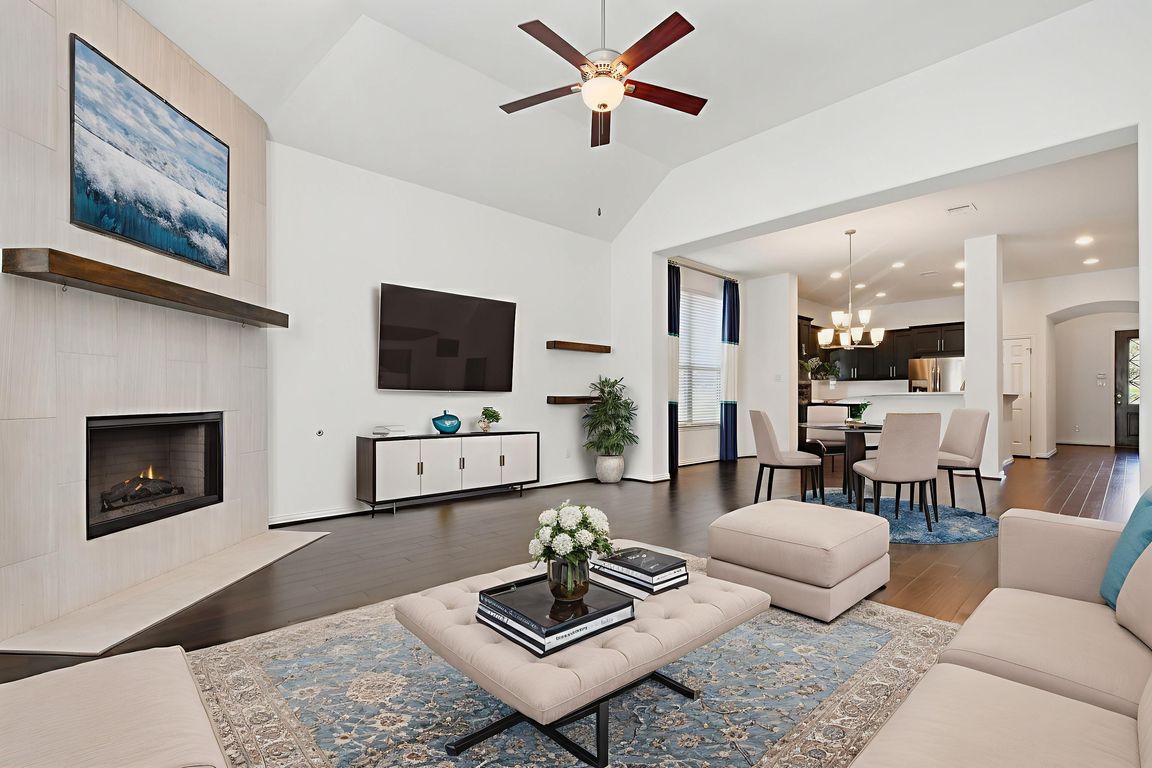
Active
$515,000
3beds
2,044sqft
3905 Veneto Cir, Leander, TX 78641
3beds
2,044sqft
Single family residence
Built in 2014
7,248 sqft
2 Attached garage spaces
$252 price/sqft
$840 annually HOA fee
What's special
Private retreatImpressive outdoor spaceThoughtful floorplanUndeniable curb appeal
Discover elevated Hill Country living at 3905 Veneto Circle, a beautifully designed single-story home located in the sought-after Travisso community. Surrounded by more than 350 acres of open space, scenic parks, and miles of hiking trails, this home offers a rare blend of natural tranquility and refined comfort. Featuring 3 spacious ...
- 7 days |
- 409 |
- 12 |
Likely to sell faster than
Source: Unlock MLS,MLS#: 2453116
Travel times
Living Room
Kitchen
Primary Bedroom
Zillow last checked: 7 hours ago
Listing updated: October 01, 2025 at 02:01am
Listed by:
Christopher Marti (830) 660-1004,
Marti Realty Group (830) 660-1004
Source: Unlock MLS,MLS#: 2453116
Facts & features
Interior
Bedrooms & bathrooms
- Bedrooms: 3
- Bathrooms: 3
- Full bathrooms: 2
- 1/2 bathrooms: 1
- Main level bedrooms: 3
Heating
- Central
Cooling
- Central Air
Appliances
- Included: Built-In Oven(s), Cooktop, Dishwasher, Disposal, ENERGY STAR Qualified Appliances, Exhaust Fan, Gas Cooktop, Microwave, Oven, RNGHD, Stainless Steel Appliance(s), Gas Water Heater
Features
- Bookcases, Built-in Features, Ceiling Fan(s), High Ceilings, Tray Ceiling(s), Granite Counters, Double Vanity, Entrance Foyer, French Doors, High Speed Internet, In-Law Floorplan, Kitchen Island, Multiple Dining Areas, Natural Woodwork, No Interior Steps, Open Floorplan, Pantry, Primary Bedroom on Main, Recessed Lighting, Smart Thermostat, Walk-In Closet(s)
- Flooring: Carpet, Tile, Wood
- Windows: Window Treatments
- Number of fireplaces: 1
- Fireplace features: Living Room
Interior area
- Total interior livable area: 2,044 sqft
Property
Parking
- Total spaces: 2
- Parking features: Attached, Garage Door Opener, Garage Faces Front
- Attached garage spaces: 2
Accessibility
- Accessibility features: None
Features
- Levels: One
- Stories: 1
- Patio & porch: Patio, Rear Porch
- Exterior features: Gutters Full, Private Yard
- Pool features: None
- Fencing: Wrought Iron
- Has view: Yes
- View description: Neighborhood
- Waterfront features: None
Lot
- Size: 7,248.38 Square Feet
- Features: Corner Lot, Sprinkler - Automatic, Trees-Moderate
Details
- Additional structures: None
- Parcel number: 05025003020000
- Special conditions: Standard
Construction
Type & style
- Home type: SingleFamily
- Property subtype: Single Family Residence
Materials
- Foundation: Slab
- Roof: Composition
Condition
- Resale
- New construction: No
- Year built: 2014
Details
- Builder name: Highland Homes
Utilities & green energy
- Sewer: Municipal Utility District (MUD), Public Sewer
- Water: Municipal Utility District (MUD)
- Utilities for property: Electricity Connected, Water Connected
Community & HOA
Community
- Features: Cluster Mailbox, Common Grounds, Curbs, Fitness Center, High Speed Internet, Park, Picnic Area, Planned Social Activities, Playground, Pool, Sidewalks, Sport Court(s)/Facility, Street Lights, Tennis Court(s), Underground Utilities
- Subdivision: Travisso
HOA
- Has HOA: Yes
- Services included: See Remarks
- HOA fee: $840 annually
- HOA name: Travisso Community Association by CCMC
Location
- Region: Leander
Financial & listing details
- Price per square foot: $252/sqft
- Tax assessed value: $486,277
- Annual tax amount: $11,782
- Date on market: 9/30/2025
- Listing terms: Cash,Conventional,FHA,VA Loan
- Electric utility on property: Yes