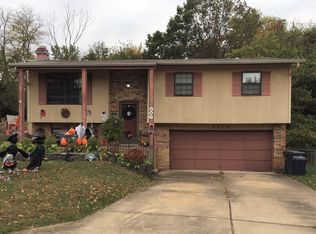Back on Market not fault of seller! ESTATE SALE PROPERTY! SELLER TO DO NO INSPECTIONS OR REPAIRS! 3 Bedroom 2 bath home, freshly painted. Appointed with Vinyl siding, 2 car garage with storage area. Fireplace, Living Room, master bedroom has full bath. Deck! Ceiling Fans, french doors leading to deck, Fenced yard.
This property is off market, which means it's not currently listed for sale or rent on Zillow. This may be different from what's available on other websites or public sources.
