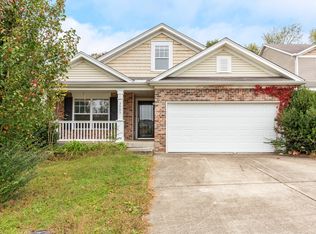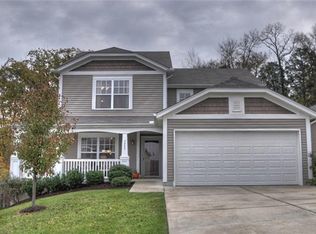INCREDIBLE RANCH WITH BONUS ROOM UPSTAIRS - THIS IS THE PLAN EVERYONE WANTS - HAS A FENCED YARD BACKING UP TO THE TREES - HUGE MASTERS SUITE - OPEN CONCEPT - GREAT COMMUNITY
This property is off market, which means it's not currently listed for sale or rent on Zillow. This may be different from what's available on other websites or public sources.

