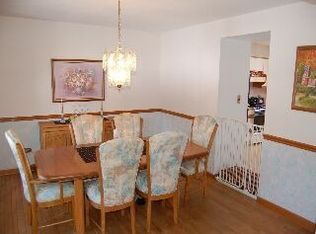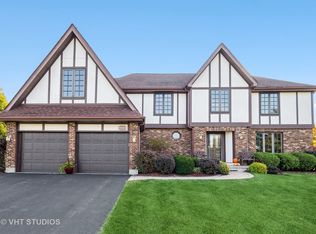Closed
$465,000
3905 Spy Glass Ridge Rd, Crystal Lake, IL 60012
4beds
2,752sqft
Single Family Residence
Built in 1987
1.01 Acres Lot
$490,900 Zestimate®
$169/sqft
$3,216 Estimated rent
Home value
$490,900
$447,000 - $540,000
$3,216/mo
Zestimate® history
Loading...
Owner options
Explore your selling options
What's special
This home is ready and waiting for another set of owners to love it! The original owners loved it from brand new and have decided to move on. It is in great condition, with a new kitchen with quartz counters, new stainess appliances, beautiful cabinets and diagonal red oak floor. Built in microwave/convection oven plus range in the island and another built in oven will make your life easy! From the kitchen, you can enjoy everyone in the eating area and family room! You can head out to relax on the big composite deck and enjoy the spring, summer and fall! You'll love having a bedroom and full bath on the first floor, plus the laundry room. There's a big vaulted living room, with a fireplace, that opens to the dining room. Upstairs is the spacious primary bedroom and private bath with whirlpool, separate shower and 2 sinks. The loft has a skylight that opens that is great as an office, plus 2 more bedrooms! You'll love all the space in the basement, too. It's great for a workshop, working out, the kids playing or hanging out, or whatever works for you! The yard is stunning, with plenty of groomed and wildflowers for every season! The playset stays, too. Don't miss this wonderful northside home! It really is just right.
Zillow last checked: 8 hours ago
Listing updated: October 05, 2024 at 02:03am
Listing courtesy of:
Marj Carpenter, CRS,GRI 815-444-6275,
RE/MAX Suburban
Bought with:
Angelique Collins
Berkshire Hathaway HomeServices Starck Real Estate
Source: MRED as distributed by MLS GRID,MLS#: 12125156
Facts & features
Interior
Bedrooms & bathrooms
- Bedrooms: 4
- Bathrooms: 3
- Full bathrooms: 3
Primary bedroom
- Features: Flooring (Carpet), Bathroom (Full)
- Level: Second
- Area: 210 Square Feet
- Dimensions: 15X14
Bedroom 2
- Features: Flooring (Carpet)
- Level: Second
- Area: 132 Square Feet
- Dimensions: 12X11
Bedroom 3
- Features: Flooring (Carpet)
- Level: Second
- Area: 132 Square Feet
- Dimensions: 12X11
Bedroom 4
- Features: Flooring (Carpet)
- Level: Main
- Area: 168 Square Feet
- Dimensions: 14X12
Dining room
- Features: Flooring (Carpet)
- Level: Main
- Area: 168 Square Feet
- Dimensions: 14X12
Eating area
- Features: Flooring (Hardwood)
- Level: Main
- Area: 132 Square Feet
- Dimensions: 12X11
Family room
- Features: Flooring (Hardwood)
- Level: Main
- Area: 294 Square Feet
- Dimensions: 21X14
Foyer
- Features: Flooring (Hardwood)
- Level: Main
- Area: 77 Square Feet
- Dimensions: 11X7
Kitchen
- Features: Kitchen (Eating Area-Breakfast Bar, Eating Area-Table Space), Flooring (Hardwood)
- Level: Main
- Area: 168 Square Feet
- Dimensions: 14X12
Laundry
- Features: Flooring (Hardwood)
- Level: Main
- Area: 108 Square Feet
- Dimensions: 12X9
Living room
- Features: Flooring (Carpet)
- Level: Main
- Area: 260 Square Feet
- Dimensions: 20X13
Loft
- Features: Flooring (Carpet)
- Level: Second
- Area: 120 Square Feet
- Dimensions: 15X8
Other
- Features: Flooring (Hardwood)
- Level: Main
- Area: 108 Square Feet
- Dimensions: 12X9
Heating
- Natural Gas, Forced Air
Cooling
- Central Air
Appliances
- Included: Microwave, Dishwasher, Refrigerator, Washer, Dryer, Disposal, Cooktop, Oven, Water Softener Owned, Gas Water Heater
- Laundry: Gas Dryer Hookup, In Unit
Features
- Cathedral Ceiling(s)
- Basement: Unfinished,Full
- Attic: Dormer,Finished
- Number of fireplaces: 2
- Fireplace features: Double Sided, Wood Burning, Gas Starter, Family Room, Living Room, Other
Interior area
- Total structure area: 4,452
- Total interior livable area: 2,752 sqft
Property
Parking
- Total spaces: 3
- Parking features: Asphalt, Garage Door Opener, On Site, Garage Owned, Attached, Garage
- Attached garage spaces: 3
- Has uncovered spaces: Yes
Accessibility
- Accessibility features: No Disability Access
Features
- Stories: 2
- Patio & porch: Deck
Lot
- Size: 1.01 Acres
- Dimensions: 322.67X72.93X250158.82
- Features: Corner Lot, Irregular Lot, Landscaped
Details
- Parcel number: 1420452007
- Special conditions: None
- Other equipment: Water-Softener Owned, Ceiling Fan(s), Sump Pump
Construction
Type & style
- Home type: SingleFamily
- Property subtype: Single Family Residence
Materials
- Cedar
- Foundation: Concrete Perimeter
- Roof: Asphalt
Condition
- New construction: No
- Year built: 1987
Details
- Builder model: CUSTOM
Utilities & green energy
- Electric: Circuit Breakers, 200+ Amp Service
- Sewer: Septic Tank
- Water: Well
Community & neighborhood
Security
- Security features: Carbon Monoxide Detector(s)
Community
- Community features: Street Paved
Location
- Region: Crystal Lake
- Subdivision: Deerwood
HOA & financial
HOA
- Has HOA: Yes
- HOA fee: $50 annually
- Services included: Insurance
Other
Other facts
- Listing terms: Conventional
- Ownership: Fee Simple w/ HO Assn.
Price history
| Date | Event | Price |
|---|---|---|
| 10/3/2024 | Sold | $465,000+1.2%$169/sqft |
Source: | ||
| 8/10/2024 | Contingent | $459,500$167/sqft |
Source: | ||
| 8/5/2024 | Listed for sale | $459,500$167/sqft |
Source: | ||
Public tax history
| Year | Property taxes | Tax assessment |
|---|---|---|
| 2024 | $10,113 +4% | $146,204 +11.5% |
| 2023 | $9,728 +3.8% | $131,113 +9.9% |
| 2022 | $9,372 +5.5% | $119,265 +6.7% |
Find assessor info on the county website
Neighborhood: 60012
Nearby schools
GreatSchools rating
- 8/10North Elementary SchoolGrades: K-5Distance: 2.1 mi
- 8/10Hannah Beardsley Middle SchoolGrades: 6-8Distance: 2.5 mi
- 9/10Prairie Ridge High SchoolGrades: 9-12Distance: 0.5 mi
Schools provided by the listing agent
- Elementary: North Elementary School
- Middle: Hannah Beardsley Middle School
- High: Prairie Ridge High School
- District: 47
Source: MRED as distributed by MLS GRID. This data may not be complete. We recommend contacting the local school district to confirm school assignments for this home.
Get a cash offer in 3 minutes
Find out how much your home could sell for in as little as 3 minutes with a no-obligation cash offer.
Estimated market value$490,900
Get a cash offer in 3 minutes
Find out how much your home could sell for in as little as 3 minutes with a no-obligation cash offer.
Estimated market value
$490,900

