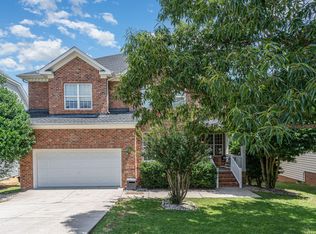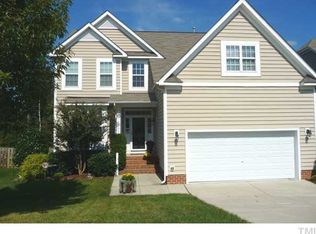Sold for $517,500 on 11/17/25
Zestimate®
$517,500
3905 Song Sparrow Dr, Wake Forest, NC 27587
5beds
2,814sqft
Single Family Residence, Residential
Built in 2006
8,276.4 Square Feet Lot
$517,500 Zestimate®
$184/sqft
$2,389 Estimated rent
Home value
$517,500
$492,000 - $543,000
$2,389/mo
Zestimate® history
Loading...
Owner options
Explore your selling options
What's special
Updated Kitchen & Unbeatable Location! The heart of the house just got a gorgeous makeover! The kitchen now shines with crisp white cabinets and backsplash, creating a bright, modern space that's perfect for cooking, entertaining, or simply enjoying your morning coffee. This fresh update adds a designer feel and elevates the entire home's charm. With its inviting flow and timeless upgrades, this is the one you don't want to miss! One of few plans in the neighborhood with a main floor primary bedroom. Freshly painted throughout much of the main level and recently power washed. Enjoy peace of mind with a newer roof (2021), lower-level HVAC (2022), and carpet replaced in 2022. A home warranty is included for added confidence. Amazing tall, walk in crawl space offering additional storage. Out back enjoy a private, tree-lined backyard—a quiet retreat perfect for morning coffee or relaxing evenings. You're just a few homes away from greenway trail access and the community pool, making it easy to enjoy the outdoors. Location Location! Desirable Thornrose community of Wake Forest makes convenience to everything a breeze! Located minutes from everyday conveniences like Publix, Wegmans, Target, Starbucks, Lowe's, and Home Depot, and only 4.5 miles to historic Downtown Wake Forest. Enjoy quick access to Raleigh via US 1 or 401 for NHL games, concerts, and theater. Don't miss your chance to live the Thornrose lifestyle—this home checks all the boxes!
Zillow last checked: 8 hours ago
Listing updated: November 17, 2025 at 02:37pm
Listed by:
Whitney Tarkenton Novitsky 704-608-0519,
LPT Realty, LLC
Bought with:
Margaret Sophie, 175176
Coldwell Banker HPW
Source: Doorify MLS,MLS#: 10108292
Facts & features
Interior
Bedrooms & bathrooms
- Bedrooms: 5
- Bathrooms: 4
- Full bathrooms: 3
- 1/2 bathrooms: 1
Heating
- Electric, Heat Pump
Cooling
- Heat Pump
Appliances
- Included: Dishwasher, Microwave, Range, Refrigerator
- Laundry: Laundry Room, Upper Level
Features
- Bathtub/Shower Combination, Breakfast Bar, Ceiling Fan(s), Chandelier, Crown Molding, Entrance Foyer, High Speed Internet, Separate Shower, Smooth Ceilings, Soaking Tub, Tray Ceiling(s), Walk-In Closet(s), Walk-In Shower
- Flooring: Carpet, Ceramic Tile, Hardwood, Vinyl
Interior area
- Total structure area: 2,814
- Total interior livable area: 2,814 sqft
- Finished area above ground: 2,814
- Finished area below ground: 0
Property
Parking
- Total spaces: 4
- Parking features: Garage - Attached, Open
- Attached garage spaces: 2
- Uncovered spaces: 2
Features
- Levels: Two
- Stories: 2
- Patio & porch: Deck
- Exterior features: Fenced Yard, Fire Pit, Rain Gutters
- Pool features: Community
- Fencing: Back Yard, Privacy, Wood
- Has view: Yes
Lot
- Size: 8,276 sqft
- Features: Back Yard, Cleared, Front Yard, Landscaped
Details
- Parcel number: 1749467279
- Special conditions: Standard
Construction
Type & style
- Home type: SingleFamily
- Architectural style: Transitional
- Property subtype: Single Family Residence, Residential
Materials
- Stone Veneer, Vinyl Siding
- Foundation: Raised
- Roof: Shingle
Condition
- New construction: No
- Year built: 2006
Utilities & green energy
- Sewer: Public Sewer
- Water: Public
Community & neighborhood
Community
- Community features: Clubhouse, Pool
Location
- Region: Wake Forest
- Subdivision: ThornRose
HOA & financial
HOA
- Has HOA: Yes
- HOA fee: $138 quarterly
- Amenities included: Clubhouse, Pool, Trail(s)
- Services included: Maintenance Grounds
Price history
| Date | Event | Price |
|---|---|---|
| 11/17/2025 | Sold | $517,500+0.5%$184/sqft |
Source: | ||
| 10/20/2025 | Pending sale | $515,000$183/sqft |
Source: | ||
| 9/18/2025 | Price change | $515,000-1.9%$183/sqft |
Source: | ||
| 8/31/2025 | Listed for sale | $525,000$187/sqft |
Source: | ||
| 8/23/2025 | Pending sale | $525,000$187/sqft |
Source: | ||
Public tax history
| Year | Property taxes | Tax assessment |
|---|---|---|
| 2025 | $4,658 +0.4% | $494,966 |
| 2024 | $4,641 +27.2% | $494,966 +58.5% |
| 2023 | $3,648 +4.2% | $312,186 |
Find assessor info on the county website
Neighborhood: 27587
Nearby schools
GreatSchools rating
- 9/10Rolesville ElementaryGrades: PK-5Distance: 3 mi
- 4/10Wake Forest Middle SchoolGrades: 6-8Distance: 1.7 mi
- 7/10Heritage High SchoolGrades: 9-12Distance: 0.2 mi
Schools provided by the listing agent
- Elementary: Wake - Rolesville
- Middle: Wake - Wake Forest
- High: Wake - Heritage
Source: Doorify MLS. This data may not be complete. We recommend contacting the local school district to confirm school assignments for this home.
Get a cash offer in 3 minutes
Find out how much your home could sell for in as little as 3 minutes with a no-obligation cash offer.
Estimated market value
$517,500
Get a cash offer in 3 minutes
Find out how much your home could sell for in as little as 3 minutes with a no-obligation cash offer.
Estimated market value
$517,500


