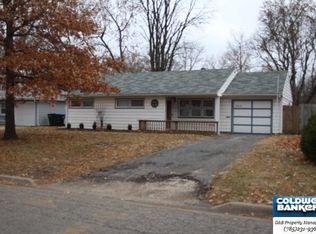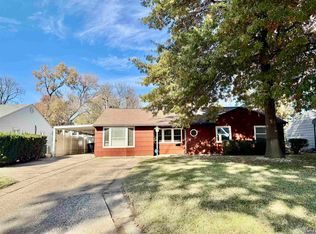Sold on 06/20/25
Price Unknown
3905 SW Mission Ct, Topeka, KS 66614
3beds
1,312sqft
Single Family Residence, Residential
Built in 1953
8,276.4 Square Feet Lot
$152,500 Zestimate®
$--/sqft
$1,807 Estimated rent
Home value
$152,500
$131,000 - $178,000
$1,807/mo
Zestimate® history
Loading...
Owner options
Explore your selling options
What's special
Welcome home! Located directly across from beautiful Felker Park, this cute 3 bedroom, 1.5 bath home is ready for a new owner. The home is a real standout on the block with pale yellow siding, striking accents in the driveway and a small front paver patio. There is a sun-filled solarium letting in an abundance of light on the back of the home. Inside you'll see brand new carpet in all the bedrooms, an ADA compliant full bath and some fun, bright colors in the kitchen. Depending on your need, the hall bath could have a shower again or be used for laundry. Just a short walk and you're jogging on the Shunga trail. You should definitely come take a closer look!
Zillow last checked: 8 hours ago
Listing updated: June 20, 2025 at 08:49am
Listed by:
Greg Pert 785-409-9949,
TopCity Realty, LLC,
Kelly Pert 785-554-4715,
TopCity Realty, LLC
Bought with:
House Non Member
SUNFLOWER ASSOCIATION OF REALT
Source: Sunflower AOR,MLS#: 239228
Facts & features
Interior
Bedrooms & bathrooms
- Bedrooms: 3
- Bathrooms: 2
- Full bathrooms: 1
- 1/2 bathrooms: 1
Primary bedroom
- Level: Main
- Area: 144.78
- Dimensions: 12.7 x 11.4
Bedroom 2
- Level: Main
- Area: 132.25
- Dimensions: 11.5 x 11.5
Bedroom 3
- Level: Main
- Area: 108.3
- Dimensions: 11.4 x 9.5
Dining room
- Area: 119
- Dimensions: 14 x 8.5
Laundry
- Level: Main
Living room
- Area: 206.55
- Dimensions: 15.3 x 13.5
Heating
- Natural Gas
Cooling
- Central Air
Appliances
- Included: Electric Range, Dishwasher, Disposal
- Laundry: Main Level
Features
- Flooring: Vinyl, Ceramic Tile, Carpet
- Basement: Slab
- Number of fireplaces: 1
- Fireplace features: One, Family Room
Interior area
- Total structure area: 1,312
- Total interior livable area: 1,312 sqft
- Finished area above ground: 1,312
- Finished area below ground: 0
Property
Parking
- Total spaces: 1
- Parking features: Attached
- Attached garage spaces: 1
Features
- Patio & porch: Glassed Porch, Patio, Enclosed
- Fencing: Chain Link
Lot
- Size: 8,276 sqft
- Dimensions: 70 x 120
Details
- Parcel number: R53308
- Special conditions: Standard,Arm's Length
Construction
Type & style
- Home type: SingleFamily
- Architectural style: Ranch
- Property subtype: Single Family Residence, Residential
Materials
- Vinyl Siding
- Roof: Composition
Condition
- Year built: 1953
Utilities & green energy
- Water: Public
Community & neighborhood
Location
- Region: Topeka
- Subdivision: Westview Heights Manor
Price history
| Date | Event | Price |
|---|---|---|
| 6/20/2025 | Sold | -- |
Source: | ||
| 5/14/2025 | Pending sale | $164,000$125/sqft |
Source: | ||
| 5/9/2025 | Price change | $164,000-2.4%$125/sqft |
Source: | ||
| 5/3/2025 | Listed for sale | $168,000$128/sqft |
Source: | ||
| 2/27/2004 | Sold | -- |
Source: Agent Provided | ||
Public tax history
| Year | Property taxes | Tax assessment |
|---|---|---|
| 2025 | -- | $16,400 +8% |
| 2024 | $2,089 +3.1% | $15,186 +7% |
| 2023 | $2,027 +10.6% | $14,192 +14% |
Find assessor info on the county website
Neighborhood: Crestview
Nearby schools
GreatSchools rating
- 5/10Mceachron Elementary SchoolGrades: PK-5Distance: 0.6 mi
- 6/10Marjorie French Middle SchoolGrades: 6-8Distance: 1.4 mi
- 3/10Topeka West High SchoolGrades: 9-12Distance: 1.3 mi
Schools provided by the listing agent
- Elementary: McEachron Elementary School/USD 501
- Middle: French Middle School/USD 501
- High: Topeka West High School/USD 501
Source: Sunflower AOR. This data may not be complete. We recommend contacting the local school district to confirm school assignments for this home.

