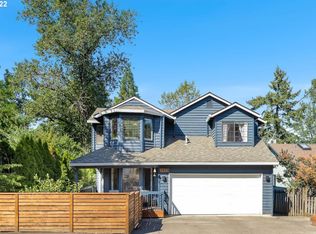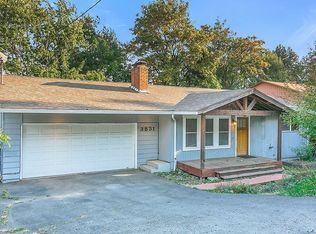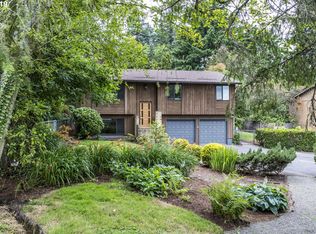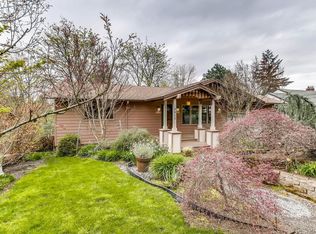Sold
$699,000
3905 SW Alice St, Portland, OR 97219
4beds
2,519sqft
Residential, Single Family Residence
Built in 1986
8,276.4 Square Feet Lot
$713,800 Zestimate®
$277/sqft
$3,795 Estimated rent
Home value
$713,800
$678,000 - $749,000
$3,795/mo
Zestimate® history
Loading...
Owner options
Explore your selling options
What's special
Multnomah Village Daylight Ranch with flexible layout and ADDITIONAL UNIT! Vaulted ceilings, new Furnace, Active Radon Mitigation System installed, open Living/Dining and so much more! The first floor greets you with natural light, vaulted ceilings, skylights and a primary suite on the main. Want a less formal space to eat? Enjoy your coffee in the dining nook. Downstairs has full kitchen, exterior entry, 2 bedrooms and 1 full bathroom. AMAZING opportunity for multigenerational living/cash flowing rental income immediately! Large lot with fenced front yard + patio space; backyard is fenced off with a treelined view and deck off the living room/primary bedroom! Covered patio downstairs for your guests to enjoy! Just a stone-throw from the proposed SW Capitol Hwy infrastructure plan, allowing safer direct walking access to get to downtown Multnomah Village!
Zillow last checked: 8 hours ago
Listing updated: June 09, 2023 at 04:25am
Listed by:
Jacob Weigel 971-237-9896,
Living Room Realty
Bought with:
Claudia Pobanz, 200407226
Silver Key Real Estate LLC
Source: RMLS (OR),MLS#: 23569671
Facts & features
Interior
Bedrooms & bathrooms
- Bedrooms: 4
- Bathrooms: 3
- Full bathrooms: 3
- Main level bathrooms: 2
Primary bedroom
- Features: Deck, Double Closet, Wallto Wall Carpet
- Level: Main
- Area: 255
- Dimensions: 15 x 17
Bedroom 2
- Features: Closet, Wallto Wall Carpet
- Level: Main
- Area: 150
- Dimensions: 15 x 10
Bedroom 3
- Features: Closet, Wallto Wall Carpet
- Level: Lower
- Area: 143
- Dimensions: 11 x 13
Bedroom 4
- Features: Closet, Wallto Wall Carpet
- Level: Lower
- Area: 110
- Dimensions: 11 x 10
Dining room
- Features: Deck, Fireplace, Living Room Dining Room Combo, Skylight, Vaulted Ceiling, Wallto Wall Carpet
- Level: Main
- Area: 391
- Dimensions: 23 x 17
Family room
- Features: Exterior Entry, Kitchen
- Level: Lower
- Area: 160
- Dimensions: 16 x 10
Kitchen
- Features: Dishwasher, Disposal, Gas Appliances, Nook, Pantry, Free Standing Range, Free Standing Refrigerator, Peninsula
- Level: Main
- Area: 165
- Width: 15
Living room
- Features: Deck, Fireplace, Living Room Dining Room Combo, Skylight, Vaulted Ceiling, Wallto Wall Carpet
- Level: Main
- Area: 391
- Dimensions: 23 x 17
Heating
- Forced Air 95 Plus, Fireplace(s)
Cooling
- Central Air
Appliances
- Included: Dishwasher, ENERGY STAR Qualified Appliances, Free-Standing Gas Range, Free-Standing Refrigerator, Plumbed For Ice Maker, Washer/Dryer, Disposal, Gas Appliances, Free-Standing Range, Gas Water Heater, Tank Water Heater
Features
- Vaulted Ceiling(s), Closet, Living Room Dining Room Combo, Kitchen, Nook, Pantry, Peninsula, Double Closet
- Flooring: Wood, Wall to Wall Carpet
- Windows: Aluminum Frames, Double Pane Windows, Skylight(s)
- Basement: Daylight,Exterior Entry,Separate Living Quarters Apartment Aux Living Unit
- Number of fireplaces: 1
- Fireplace features: Wood Burning
Interior area
- Total structure area: 2,519
- Total interior livable area: 2,519 sqft
Property
Parking
- Total spaces: 2
- Parking features: Driveway, Off Street, Garage Door Opener, Attached
- Attached garage spaces: 2
- Has uncovered spaces: Yes
Accessibility
- Accessibility features: Accessible Full Bath, Caregiver Quarters, Garage On Main, Main Floor Bedroom Bath, Minimal Steps, Natural Lighting, Accessibility
Features
- Stories: 2
- Patio & porch: Covered Patio, Deck
- Exterior features: Yard, Exterior Entry
- Fencing: Fenced
- Has view: Yes
- View description: Trees/Woods
Lot
- Size: 8,276 sqft
- Features: Gentle Sloping, Level, Terraced, Trees, SqFt 7000 to 9999
Details
- Additional structures: SeparateLivingQuartersApartmentAuxLivingUnit
- Parcel number: R330988
- Zoning: R7
Construction
Type & style
- Home type: SingleFamily
- Architectural style: Daylight Ranch
- Property subtype: Residential, Single Family Residence
Materials
- Wood Siding
- Foundation: Slab
- Roof: Composition
Condition
- Resale
- New construction: No
- Year built: 1986
Utilities & green energy
- Gas: Gas
- Sewer: Public Sewer
- Water: Public
Community & neighborhood
Security
- Security features: None
Location
- Region: Portland
- Subdivision: Multnomah Village
Other
Other facts
- Listing terms: Cash,Conventional,FHA,VA Loan
- Road surface type: Gravel, Paved
Price history
| Date | Event | Price |
|---|---|---|
| 6/9/2023 | Sold | $699,000$277/sqft |
Source: | ||
| 5/18/2023 | Pending sale | $699,000$277/sqft |
Source: | ||
| 5/12/2023 | Listed for sale | $699,000+50.3%$277/sqft |
Source: | ||
| 7/3/2017 | Sold | $465,000-2.9%$185/sqft |
Source: | ||
| 6/3/2017 | Pending sale | $479,000$190/sqft |
Source: Windermere Stellar #17589370 | ||
Public tax history
| Year | Property taxes | Tax assessment |
|---|---|---|
| 2025 | $8,990 +3.7% | $333,950 +3% |
| 2024 | $8,667 +4% | $324,230 +3% |
| 2023 | $8,334 +2.2% | $314,790 +3% |
Find assessor info on the county website
Neighborhood: Multnomah
Nearby schools
GreatSchools rating
- 9/10Capitol Hill Elementary SchoolGrades: K-5Distance: 1.1 mi
- 8/10Jackson Middle SchoolGrades: 6-8Distance: 0.7 mi
- 8/10Ida B. Wells-Barnett High SchoolGrades: 9-12Distance: 1.8 mi
Schools provided by the listing agent
- Elementary: Capitol Hill
- Middle: Jackson
- High: Ida B Wells
Source: RMLS (OR). This data may not be complete. We recommend contacting the local school district to confirm school assignments for this home.
Get a cash offer in 3 minutes
Find out how much your home could sell for in as little as 3 minutes with a no-obligation cash offer.
Estimated market value
$713,800
Get a cash offer in 3 minutes
Find out how much your home could sell for in as little as 3 minutes with a no-obligation cash offer.
Estimated market value
$713,800



