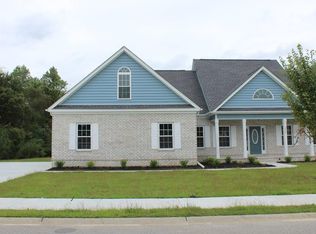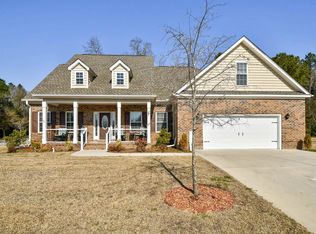Sold for $360,000
$360,000
3905 Ridgewood Dr., Conway, SC 29526
3beds
1,838sqft
Single Family Residence
Built in 2016
0.31 Acres Lot
$374,000 Zestimate®
$196/sqft
$2,166 Estimated rent
Home value
$374,000
$355,000 - $393,000
$2,166/mo
Zestimate® history
Loading...
Owner options
Explore your selling options
What's special
Discover the charm of this former model nestled within the desirable community of Ridgewood West. This thoughtfully designed home boasts a split bedroom plan perfectly positioned for maximum privacy. Upon arrival, you'll be greeted by a welcoming 20-foot front porch, perfect for savoring your morning coffee. At night the home is illuminated beautifully with amazing landscape lighting. Step through the front door to find a spacious formal entry foyer that seamlessly leads to a well-lit living room featuring an impressive high vaulted ceiling. The room is bathed in natural light through numerous windows and a sliding glass door that opens onto a 23'x10' patio. Adjacent to the living area, a charming door grants access to an 11'x14' covered porch, as part of a spacious, fenced in yard, perfect for outdoor relaxation and entertaining. Beautifully appointed manufactured wood flooring graces the foyer, dining room, kitchen, living room, and hallways, while ceramic tile flooring adorns both bathrooms and the laundry room. Plush carpeting adds comfort to all three bedrooms. The kitchen is a chef's delight, boasting custom dark walnut wood cabinets, stainless steel appliances, and granite countertops. The private owner's suite exudes luxury with its tray ceiling and a spacious 14'x6' walk-in closet. The en-suite bathroom offers a double vanity, a relaxing garden tub, and a separate walk-in shower. The guest bedrooms offer ample space for family or visitors. Additional features include a side-entry, 22'x22' 2-car garage, finished and painted, complete with an automatic door opener and pull-down stairs providing access to attic storage. The home also boasts gutters, a raised slab foundation, smooth ceilings, RB3 window and door casings, 5 1/4-inch baseboards, and recessed lighting. Outside, the front yard showcases attractive curb appeal with a landscaped yard featuring an irrigation system and beautifully manicured flower beds. Conveniently located near downtown Conway, Riverwalk Park, excellent dining, shopping, and just a short 25-minute drive from the beaches and entertainment of Myrtle Beach.
Zillow last checked: 8 hours ago
Listing updated: November 24, 2023 at 05:08am
Listed by:
Eric Graham 843-685-4947,
Keller Williams Oak and Ocean
Bought with:
William Gregg G Lee, 110902
Resourceful Realty
Source: CCAR,MLS#: 2320651
Facts & features
Interior
Bedrooms & bathrooms
- Bedrooms: 3
- Bathrooms: 2
- Full bathrooms: 2
Primary bedroom
- Features: Tray Ceiling(s), Ceiling Fan(s)
Primary bathroom
- Features: Dual Sinks, Garden Tub/Roman Tub, Separate Shower, Vanity
Dining room
- Features: Tray Ceiling(s), Separate/Formal Dining Room
Kitchen
- Features: Breakfast Bar, Stainless Steel Appliances, Solid Surface Counters
Living room
- Features: Ceiling Fan(s), Vaulted Ceiling(s)
Heating
- Central, Electric
Cooling
- Central Air
Appliances
- Included: Dishwasher, Disposal, Microwave, Range, Refrigerator
- Laundry: Washer Hookup
Features
- Attic, Pull Down Attic Stairs, Permanent Attic Stairs, Split Bedrooms, Breakfast Bar, Stainless Steel Appliances, Solid Surface Counters
- Flooring: Carpet, Tile, Wood
- Attic: Pull Down Stairs,Permanent Stairs
Interior area
- Total structure area: 2,594
- Total interior livable area: 1,838 sqft
Property
Parking
- Total spaces: 6
- Parking features: Attached, Two Car Garage, Garage, Garage Door Opener
- Attached garage spaces: 2
Features
- Levels: One
- Stories: 1
- Patio & porch: Rear Porch, Front Porch
- Exterior features: Fence, Porch
Lot
- Size: 0.31 Acres
- Features: Corner Lot
Details
- Additional parcels included: ,
- Parcel number: 29515010004
- Zoning: R1
- Special conditions: None
Construction
Type & style
- Home type: SingleFamily
- Architectural style: Ranch
- Property subtype: Single Family Residence
Materials
- Masonry, Vinyl Siding
- Foundation: Slab
Condition
- Resale
- Year built: 2016
Details
- Warranty included: Yes
Utilities & green energy
- Water: Public
- Utilities for property: Cable Available, Electricity Available, Phone Available, Sewer Available, Underground Utilities, Water Available
Community & neighborhood
Security
- Security features: Smoke Detector(s)
Community
- Community features: Long Term Rental Allowed
Location
- Region: Conway
- Subdivision: Ridgewood West
HOA & financial
HOA
- Has HOA: Yes
- HOA fee: $34 monthly
- Amenities included: Pet Restrictions
- Services included: Common Areas
Other
Other facts
- Listing terms: Cash,Conventional,FHA,VA Loan
Price history
| Date | Event | Price |
|---|---|---|
| 11/22/2023 | Sold | $360,000-1.4%$196/sqft |
Source: | ||
| 10/17/2023 | Contingent | $365,000$199/sqft |
Source: | ||
| 10/11/2023 | Listed for sale | $365,000-3.9%$199/sqft |
Source: | ||
| 10/1/2023 | Listing removed | -- |
Source: | ||
| 7/7/2023 | Price change | $379,900-2.6%$207/sqft |
Source: | ||
Public tax history
| Year | Property taxes | Tax assessment |
|---|---|---|
| 2024 | $1,930 -62.1% | $356,369 +14.2% |
| 2023 | $5,092 +179.6% | $312,010 |
| 2022 | $1,821 +278.6% | $312,010 |
Find assessor info on the county website
Neighborhood: 29526
Nearby schools
GreatSchools rating
- 6/10Conway Elementary SchoolGrades: PK-5Distance: 4.1 mi
- 6/10Conway Middle SchoolGrades: 6-8Distance: 4.7 mi
- 5/10Conway High SchoolGrades: 9-12Distance: 5.4 mi
Schools provided by the listing agent
- Elementary: Conway Elementary School
- Middle: Conway Middle School
- High: Conway High School
Source: CCAR. This data may not be complete. We recommend contacting the local school district to confirm school assignments for this home.
Get pre-qualified for a loan
At Zillow Home Loans, we can pre-qualify you in as little as 5 minutes with no impact to your credit score.An equal housing lender. NMLS #10287.
Sell with ease on Zillow
Get a Zillow Showcase℠ listing at no additional cost and you could sell for —faster.
$374,000
2% more+$7,480
With Zillow Showcase(estimated)$381,480

