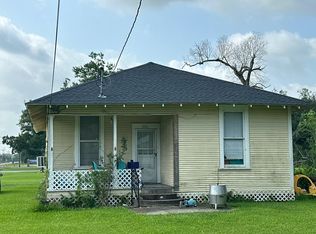Sold
Price Unknown
3905 Rice Dryer Rd, Vinton, LA 70668
3beds
1,428sqft
Single Family Residence, Residential
Built in 1970
0.63 Acres Lot
$-- Zestimate®
$--/sqft
$1,486 Estimated rent
Home value
Not available
Estimated sales range
Not available
$1,486/mo
Zestimate® history
Loading...
Owner options
Explore your selling options
What's special
Nestled in a tranquil and serene country setting, this delightful 3-bedroom, 2-bathroom home offers a perfect blend of rustic charm and modern comfort. The property is gracefully sheltered under the expansive canopies of two exquisite historical oak trees, which lend an air of timeless elegance and provide a cool, shady retreat throughout the year The living room serves as the heart of the home, where family and friends can gather to enjoy quality time together. The hardwood floors not only add to the visual appeal but also make the space versatile and easy to maintain. Large windows allow natural light to flood the room, creating a bright and airy ambiance. Each of the three bedrooms is designed with comfort in mind. The carpeted floors add a layer of warmth and softness, making these rooms perfect for unwinding after a long day. Ample closets ensures that storage is never an issue. The property boasts an expansive backyard area, offering endless possibilities for outdoor activities and development. With direct access to Highway 388, the backyard is a prime location for building additional structures or creating a personalized outdoor oasis. The home's location ensures easy access to Sulphur and Vinton via Highway 90, making daily commutes and errands a breeze. Despite its serene setting, the property is well-connected to nearby amenities and services, offering the best of both worlds. Practical features such as a carport and a shed add significant value to the property. The carport provides covered parking, protecting vehicles from the elements, while the shed offers convenient storage for tools, equipment, and outdoor gear. This charming country home is more than just a place to live; it's a serene escape from the hustle and bustle of everyday life. With its combination of historical charm, modern amenities, and abundant outdoor space, it offers a unique opportunity to create a personalized haven. Whether you're looking for a peaceful retreat or a place to build your dreams, this property is a rare gem that promises both tranquility and convenience.
Zillow last checked: 8 hours ago
Listing updated: December 23, 2025 at 07:08am
Listed by:
Bonnie J Bahnsen 337-377-7724,
RE/MAX ONE
Bought with:
MARGARET GAINOUS, 0995692110
Century 21 Bono Realty
Source: SWLAR,MLS#: SWL25001718
Facts & features
Interior
Bedrooms & bathrooms
- Bedrooms: 3
- Bathrooms: 2
- Full bathrooms: 2
Primary bedroom
- Description: Room
- Level: Lower
- Area: 192 Square Feet
- Dimensions: 12.2 x 15.7
Bedroom
- Description: Room
- Level: Lower
- Area: 144 Square Feet
- Dimensions: 12.4 x 11.5
Bedroom
- Description: Room
- Level: Lower
- Area: 144 Square Feet
- Dimensions: 12.4 x 11.5
Primary bathroom
- Description: Room
- Level: Lower
- Area: 36 Square Feet
- Dimensions: 5.8 x 6.11
Bathroom
- Description: Room
- Level: Lower
- Area: 120 Square Feet
- Dimensions: 12.4 x 9.8
Dining room
- Description: Room
- Level: Lower
- Area: 208 Square Feet
- Dimensions: 12.5 x 15.7
Kitchen
- Description: Room
- Level: Lower
- Area: 130 Square Feet
- Dimensions: 12.5 x 10
Laundry
- Description: Room
- Level: Lower
- Area: 15 Square Feet
- Dimensions: 3.1 x 5.3
Living room
- Description: Room
- Level: Lower
- Area: 286 Square Feet
- Dimensions: 12.5 x 22.1
Heating
- Central
Cooling
- Central Air
Appliances
- Included: Range Hood
Features
- Pantry
- Has basement: No
- Has fireplace: No
- Fireplace features: None
Interior area
- Total structure area: 1,428
- Total interior livable area: 1,428 sqft
Property
Parking
- Total spaces: 1
- Parking features: Carport
- Carport spaces: 1
Features
- Fencing: None
Lot
- Size: 0.63 Acres
- Dimensions: 100 x 160
- Features: Regular Lot
Details
- Additional structures: Shed(s)
- Additional parcels included: 01205943
- Parcel number: 01205935
- Special conditions: Standard
Construction
Type & style
- Home type: SingleFamily
- Architectural style: Cottage
- Property subtype: Single Family Residence, Residential
Materials
- Foundation: Raised
- Roof: Metal
Condition
- New construction: No
- Year built: 1970
Utilities & green energy
- Sewer: Public Sewer
- Water: Public
- Utilities for property: Electricity Available, Water Available
Community & neighborhood
Location
- Region: Vinton
- Subdivision: Edgerly
Price history
| Date | Event | Price |
|---|---|---|
| 12/18/2025 | Sold | -- |
Source: SWLAR #SWL25001718 Report a problem | ||
| 9/23/2025 | Pending sale | $169,500$119/sqft |
Source: SWLAR #SWL25001718 Report a problem | ||
| 5/23/2025 | Price change | $169,500-2.3%$119/sqft |
Source: Greater Southern MLS #SWL25001718 Report a problem | ||
| 3/26/2025 | Listed for sale | $173,500$121/sqft |
Source: Greater Southern MLS #SWL25001718 Report a problem | ||
Public tax history
| Year | Property taxes | Tax assessment |
|---|---|---|
| 2024 | $341 +0.2% | $2,560 |
| 2023 | $341 -1.2% | $2,560 |
| 2022 | $345 -9.8% | $2,560 |
Find assessor info on the county website
Neighborhood: 70668
Nearby schools
GreatSchools rating
- 2/10Vinton Elementary SchoolGrades: PK-5Distance: 5.4 mi
- 5/10Vinton Middle SchoolGrades: 6-8Distance: 5.1 mi
- 4/10Vinton High SchoolGrades: 9-12Distance: 5.9 mi
Schools provided by the listing agent
- Elementary: Vinton
- Middle: Vinton
- High: Vinton
Source: SWLAR. This data may not be complete. We recommend contacting the local school district to confirm school assignments for this home.
