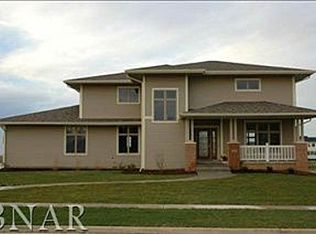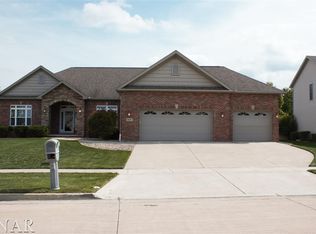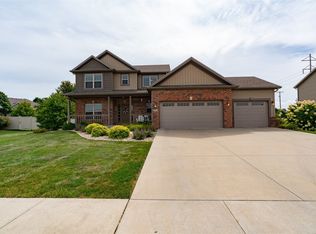Incredible extra deep fully landscaped & fenced rear yard! Move-in ready and well-maintained home. Reverse staircase with bonus planning desk area, huge kitchen with abundance of maple cherry cabinetry and lots of counter space, breakfast bar, ss refrigerator new 2016, cathedral ceiling in MBR, luxurious master bath w/jetted tub and double sink vanity, WIC, spacious family room with built-ins around WB fireplace. Possible 5th BR in bonus room area in basement. Much newer carpet and some fresh interior paint.
This property is off market, which means it's not currently listed for sale or rent on Zillow. This may be different from what's available on other websites or public sources.



