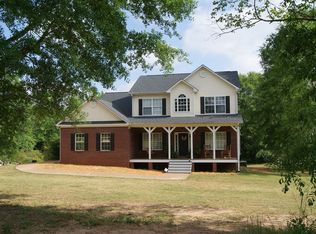Charming Victorian Cottage on 14.89 acres is board fenced and features a 2 BR/1 BA Guest Home, small Barn, pecan, apple, pear, peach trees, and blueberry bushes. This historic home has been completely remodeled with an addition added and features a wide center hall, heart pine floors, high ceilings with crown molding, a huge kitchen with fireplace, slate floors, furniture detailed custom cabinetry, stainless appliances and a walk-in pantry. The bathrooms are beautifully tiled and the master features a claw foot tub & separate shower. There is an additional fireplace in a main floor guest bedroom, the den opens to the porches, and an office/dining rm features a wetbar. A screened porch overlooks picket fenced raised gardens. This is a Must See!
This property is off market, which means it's not currently listed for sale or rent on Zillow. This may be different from what's available on other websites or public sources.
