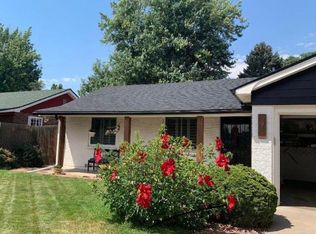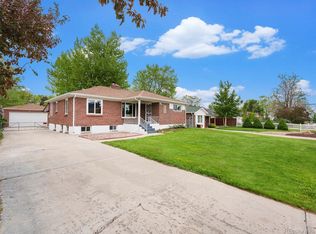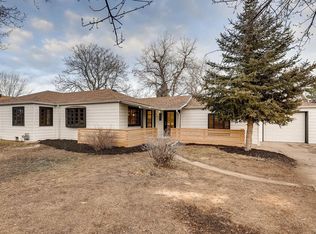Sold for $630,000
$630,000
3905 Pierce Street, Wheat Ridge, CO 80033
3beds
1,509sqft
Single Family Residence
Built in 1949
6,998 Square Feet Lot
$637,900 Zestimate®
$417/sqft
$2,788 Estimated rent
Home value
$637,900
$606,000 - $670,000
$2,788/mo
Zestimate® history
Loading...
Owner options
Explore your selling options
What's special
Welcome to this lovely, well maintained home in the heart of Wheat Ridge! This ranch style home offers one-level living and features 3 Beds, 3 Baths, beautiful hardwood flooring, fresh paint and carpet throughout. Other highlights include the large, eat-in kitchen with granite counters, a cozy gas fireplace in the Family Room for those chilly Colorado evenings, a bright and cheerful sunroom for extra bonus space, Primary Suite, coved ceilings, walk-in showers, newer roof, windows, furnace and A/C, huge main floor laundry room, sprinklers front and back and 2 storage sheds. Floorplan allows a nice flow. Great starter home, rental or one for those looking to downsize to one level with no stairs! This home is in a fantastic location in Wheat Ridge, walking distance to "The Ridge at 38th" restaurants, shops, breweries, bowling, coffee shops, bakeries, etc! Just a block to the nearest bus stop to get downtown and 5 minutes to I-70, Tennyson Street, Sloan's Lake, Highlands Square. FOR MORE INFO... CALL or TEXT 855-736-4647 Use Property Code 249714
Zillow last checked: 8 hours ago
Listing updated: September 13, 2023 at 08:52pm
Listed by:
Kathryn Miller 303-946-1454 miller.kathi05@gmail.com,
Keller Williams Realty Downtown LLC
Bought with:
Elisa Guida, 040004476
Keller Williams Realty Downtown LLC
Source: REcolorado,MLS#: 4323367
Facts & features
Interior
Bedrooms & bathrooms
- Bedrooms: 3
- Bathrooms: 3
- 3/4 bathrooms: 2
- 1/2 bathrooms: 1
- Main level bathrooms: 3
- Main level bedrooms: 3
Primary bedroom
- Level: Main
- Area: 175.75 Square Feet
- Dimensions: 18.5 x 9.5
Bedroom
- Level: Main
- Area: 120 Square Feet
- Dimensions: 10 x 12
Bedroom
- Level: Main
- Area: 90 Square Feet
- Dimensions: 10 x 9
Primary bathroom
- Level: Main
Bathroom
- Level: Main
Bathroom
- Level: Main
Dining room
- Level: Main
Family room
- Level: Main
- Area: 192 Square Feet
- Dimensions: 12 x 16
Kitchen
- Level: Main
- Area: 120 Square Feet
- Dimensions: 12 x 10
Laundry
- Level: Main
- Area: 64 Square Feet
- Dimensions: 8 x 8
Living room
- Level: Main
- Area: 299 Square Feet
- Dimensions: 23 x 13
Sun room
- Level: Main
- Area: 195 Square Feet
- Dimensions: 13 x 15
Heating
- Forced Air
Cooling
- Central Air
Appliances
- Included: Dishwasher, Dryer, Microwave, Oven, Range, Refrigerator, Washer
- Laundry: In Unit
Features
- Eat-in Kitchen, Granite Counters, No Stairs, Open Floorplan, Primary Suite, Smoke Free
- Flooring: Carpet, Wood
- Windows: Double Pane Windows
- Has basement: No
- Number of fireplaces: 1
- Fireplace features: Gas
Interior area
- Total structure area: 1,509
- Total interior livable area: 1,509 sqft
- Finished area above ground: 1,509
Property
Parking
- Total spaces: 4
- Details: Off Street Spaces: 4
Features
- Levels: One
- Stories: 1
- Patio & porch: Covered, Deck, Front Porch
- Exterior features: Private Yard
- Fencing: Full
Lot
- Size: 6,998 sqft
- Features: Sprinklers In Front, Sprinklers In Rear
Details
- Parcel number: 026383
- Special conditions: Standard
Construction
Type & style
- Home type: SingleFamily
- Property subtype: Single Family Residence
Materials
- Brick, Frame
- Roof: Composition
Condition
- Year built: 1949
Utilities & green energy
- Sewer: Public Sewer
Community & neighborhood
Location
- Region: Wheat Ridge
- Subdivision: Wheat Ridge
Other
Other facts
- Listing terms: Cash,Conventional,FHA,VA Loan
- Ownership: Corporation/Trust
Price history
| Date | Event | Price |
|---|---|---|
| 8/25/2023 | Sold | $630,000-3.1%$417/sqft |
Source: | ||
| 5/23/2023 | Listed for sale | $650,000+225%$431/sqft |
Source: Owner Report a problem | ||
| 5/19/2011 | Listing removed | $199,999+5.3%$133/sqft |
Source: Your Castle Real Estate #838856 Report a problem | ||
| 4/29/2010 | Sold | $189,900-5%$126/sqft |
Source: Public Record Report a problem | ||
| 3/9/2010 | Price change | $199,999-4.7%$133/sqft |
Source: Your Castle Real Estate #838856 Report a problem | ||
Public tax history
| Year | Property taxes | Tax assessment |
|---|---|---|
| 2024 | $2,845 +23.5% | $32,541 |
| 2023 | $2,305 -1.4% | $32,541 +25.7% |
| 2022 | $2,337 +15.1% | $25,885 -2.8% |
Find assessor info on the county website
Neighborhood: 80033
Nearby schools
GreatSchools rating
- 5/10Stevens Elementary SchoolGrades: PK-5Distance: 0.2 mi
- 5/10Everitt Middle SchoolGrades: 6-8Distance: 1.9 mi
- 7/10Wheat Ridge High SchoolGrades: 9-12Distance: 1.8 mi
Schools provided by the listing agent
- Elementary: Stevens
- Middle: Everitt
- High: Wheat Ridge
- District: Jefferson County R-1
Source: REcolorado. This data may not be complete. We recommend contacting the local school district to confirm school assignments for this home.
Get a cash offer in 3 minutes
Find out how much your home could sell for in as little as 3 minutes with a no-obligation cash offer.
Estimated market value$637,900
Get a cash offer in 3 minutes
Find out how much your home could sell for in as little as 3 minutes with a no-obligation cash offer.
Estimated market value
$637,900


