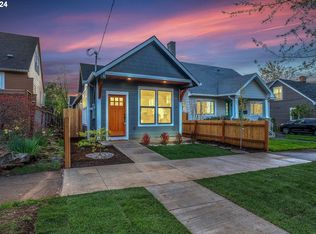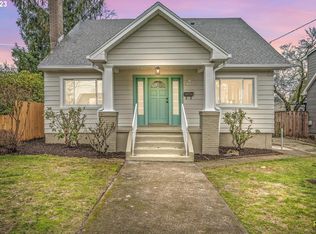Sold for $638,750 on 11/01/24
Street View
$638,750
3905 NE 68th Ave, Portland, OR 97213
4beds
2,392sqft
SingleFamily
Built in 1931
4,791 Square Feet Lot
$625,900 Zestimate®
$267/sqft
$3,239 Estimated rent
Home value
$625,900
$582,000 - $676,000
$3,239/mo
Zestimate® history
Loading...
Owner options
Explore your selling options
What's special
Curb appeal abounds! Roseway English Cottage with hardwood floors, stucco fireplace, custom kitchen with heated tile floors and stainless steel appliances. New windows (2 bay windows), newer gas furnace, roof and siding. Bonus bedroom in basement non conforming (no egress). Delightful garden and detached 2 car garage with 220 electrical. Fremont, 42nd Ave and Alberta shops and restaurants are so close! Easy access to transportation and buslines
Facts & features
Interior
Bedrooms & bathrooms
- Bedrooms: 4
- Bathrooms: 2
- Full bathrooms: 2
Heating
- Forced air
Appliances
- Included: Dishwasher
Features
- Laundry, Wall to Wall Carpet
- Flooring: Tile, Hardwood, Linoleum / Vinyl
- Basement: Finished
- Has fireplace: Yes
Interior area
- Total interior livable area: 2,392 sqft
Property
Parking
- Total spaces: 2
- Parking features: Garage - Detached
Features
- Exterior features: Cement / Concrete
Lot
- Size: 4,791 sqft
Details
- Parcel number: R185739
Construction
Type & style
- Home type: SingleFamily
Materials
- Roof: Composition
Condition
- Year built: 1931
Community & neighborhood
Location
- Region: Portland
Other
Other facts
- AdditionalRooms: Utility Room, Bedroom 4, Bonus Room
- Bedroom2Level: Main
- Bedroom3Level: Main
- ExteriorFeatures: Fenced, Shop, Cross Fence, Security Lighting, Storm Door, Storm Window
- FuelDescription: Gas
- HotWaterDescription: Electricity
- KitchenAppliances: Gas Appliances, Tile, Disposal, Stainless Steel Appliance(s), Pantry, Convection Oven, Quartz
- KitchenRoomLevel: Main
- LimitedRepresentationYN: Full Service
- LivingRoomLevel: Main
- AdditionalRoom1Description: Bedroom 4
- PropertyCategory: Residential
- InteriorFeatures: Laundry, Wall to Wall Carpet
- ListingStatus: Active
- Style: English
- MasterBedroomLevel: Upper
- AdditionalRoom3Level: Lower
- RetsStatus: Active
- AllRoomFeatures: Suite, Wall to Wall Carpet, Built-ins, Gas Appliances, Storage, Quartz
- WaterDescription: Public
- FamilyRoomFeatures: Wall to Wall Carpet, Built-ins
- MasterBedroomFeatures: Suite, Wall to Wall Carpet
- AdditionalRoom1Features: Wall to Wall Carpet
- AdditionalRoom2Description: Bonus Room
- AdditionalRoom2Level: Lower
- WarrantyAvailableYN: Yes
- AdditionalRoomFeatures: Wall to Wall Carpet, Storage
- AdditionalRoom1Level: Upper
- AmenitiesDirectionHome: East
- FamilyRoomLevel: Lower
- KitchenRoomFeatures: Gas Appliances, Quartz
- AdditionalRoom2Features: Storage
- AdditionalRoom3Description: Utility Room
- AmenitiesAppDistPublicPark: Within 1/4 Mile
- AmenitiesAppDistPublicBus: Within 1/4 Mile
- AmenitiesAppDistShopping: Within 1/4 Mile
- AmenitiesAppDistPublicRail: 1 Mile or Greater
Price history
| Date | Event | Price |
|---|---|---|
| 11/1/2024 | Sold | $638,750+21.3%$267/sqft |
Source: Public Record | ||
| 6/20/2017 | Sold | $526,500-0.6%$220/sqft |
Source: | ||
| 5/15/2017 | Pending sale | $529,900$222/sqft |
Source: Windermere Stellar #17502969 | ||
| 5/10/2017 | Price change | $529,900-3.6%$222/sqft |
Source: Windermere Stellar #17502969 | ||
| 4/28/2017 | Listed for sale | $549,900+218.8%$230/sqft |
Source: Windermere Stellar #17502969 | ||
Public tax history
| Year | Property taxes | Tax assessment |
|---|---|---|
| 2025 | $7,427 +3.7% | $275,650 +3% |
| 2024 | $7,161 +4% | $267,630 +3% |
| 2023 | $6,885 +2.2% | $259,840 +3% |
Find assessor info on the county website
Neighborhood: Roseway
Nearby schools
GreatSchools rating
- 8/10Scott Elementary SchoolGrades: K-5Distance: 0.2 mi
- 6/10Roseway Heights SchoolGrades: 6-8Distance: 0.6 mi
- 4/10Leodis V. McDaniel High SchoolGrades: 9-12Distance: 0.9 mi
Schools provided by the listing agent
- Elementary: Scott
- High: Madison
Source: The MLS. This data may not be complete. We recommend contacting the local school district to confirm school assignments for this home.
Get a cash offer in 3 minutes
Find out how much your home could sell for in as little as 3 minutes with a no-obligation cash offer.
Estimated market value
$625,900
Get a cash offer in 3 minutes
Find out how much your home could sell for in as little as 3 minutes with a no-obligation cash offer.
Estimated market value
$625,900

