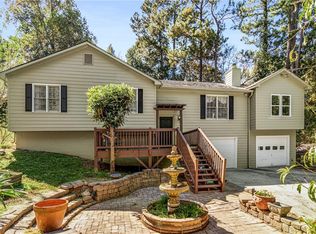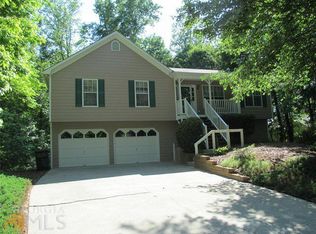This home is pertectly situated on a tree-shaded lot, it's a well-maintained bungalow with 5 beds/ 3 full bathrooms. The living room is warm and inviting, centered around a wood burning fireplace. This home has been recently renovated and features NEW interior and exterior paint w/updated colors. Upgraded bathrooms, new kitchen cabinets and countertops.stainless steel appliances including the refrigerator that will remain with the property. All of the bathrooms has been freshly painted, with newly installed faucets and cabinets. Not to mention, it's convienently located off Cobb Parkway.
This property is off market, which means it's not currently listed for sale or rent on Zillow. This may be different from what's available on other websites or public sources.

