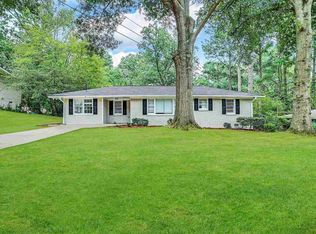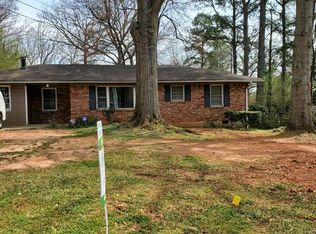WARNING: Due to a substantial increase of submitted applications, application processing times are being delayed. Please allow up to 10 business days for your application to be processed. 'Ready Now! This home is vacant' Stunningly renovated 4 bedroom 1.5 bathroom home in Decatur. This home features all new flooring, paint, counters and stainless steel appliances. Call today, this won't last long!
This property is off market, which means it's not currently listed for sale or rent on Zillow. This may be different from what's available on other websites or public sources.

