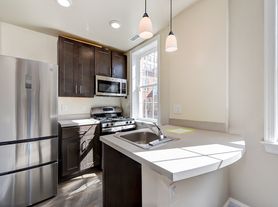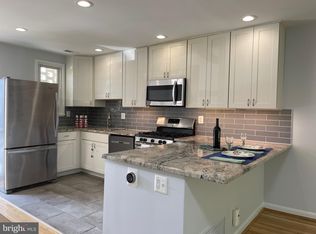Step into luxury with this exquisite 4-bedroom, 3 full bath, and 2 half bath residence, ideally located near the GA Ave/Petworth Metro and nestled between the vibrant neighborhoods of Columbia Heights and Petworth.
Boasting over 1,600 square feet of thoughtfully designed levels, this home offers the space and privacy of a single-family residence with the low-maintenance benefits of condo living. An open-concept layout, soaring ceilings, and expansive windows fill the space with natural light, creating an inviting and airy ambiance. The chef's kitchen is a true showstopper, featuring a massive quartz waterfall island with bar seating, premium appliances, and sleek LED lighting perfect for both everyday living and elegant entertaining. Each generously sized bedroom includes an en-suite bath, providing a serene and private retreat for everyone.
Step outside to your private 275 sq. ft. rooftop deck and soak in breathtaking city views ideal for morning coffee, quiet evenings, or hosting unforgettable gatherings. Enjoy an unbeatable location just steps from public transit, and a dynamic array of shops and restaurants.
Whether you're searching for a spacious home or the ultimate entertainer's retreat, this residence seamlessly blends modern luxury with the best of city living.
Owner pays for water and sewer Tenant pays for all other utlities gas electric internet
Apartment for rent
Accepts Zillow applications
$4,900/mo
3905 Kansas Ave NW #3, Washington, DC 20011
4beds
1,695sqft
Price may not include required fees and charges.
Apartment
Available now
Cats, small dogs OK
Central air
In unit laundry
Heat pump
What's special
- 2 days |
- -- |
- -- |
District law requires that a housing provider state that the housing provider will not refuse to rent a rental unit to a person because the person will provide the rental payment, in whole or in part, through a voucher for rental housing assistance provided by the District or federal government.
Travel times
Facts & features
Interior
Bedrooms & bathrooms
- Bedrooms: 4
- Bathrooms: 4
- Full bathrooms: 3
- 1/2 bathrooms: 1
Heating
- Heat Pump
Cooling
- Central Air
Appliances
- Included: Dishwasher, Dryer, Freezer, Microwave, Oven, Refrigerator, Washer
- Laundry: In Unit
Features
- Flooring: Hardwood
Interior area
- Total interior livable area: 1,695 sqft
Property
Parking
- Details: Contact manager
Features
- Exterior features: Electricity not included in rent, Gas not included in rent, Internet not included in rent, Sewage not included in rent, Water not included in rent
Details
- Parcel number: 2062/0095
Construction
Type & style
- Home type: Apartment
- Property subtype: Apartment
Building
Management
- Pets allowed: Yes
Community & HOA
Location
- Region: Washington
Financial & listing details
- Lease term: 1 Year
Price history
| Date | Event | Price |
|---|---|---|
| 11/18/2025 | Listed for rent | $4,900$3/sqft |
Source: Zillow Rentals | ||
| 7/1/2025 | Listing removed | $899,000$530/sqft |
Source: | ||
| 4/4/2025 | Listed for sale | $899,000$530/sqft |
Source: | ||
Neighborhood: Sixteenth Street Heights
There are 3 available units in this apartment building

