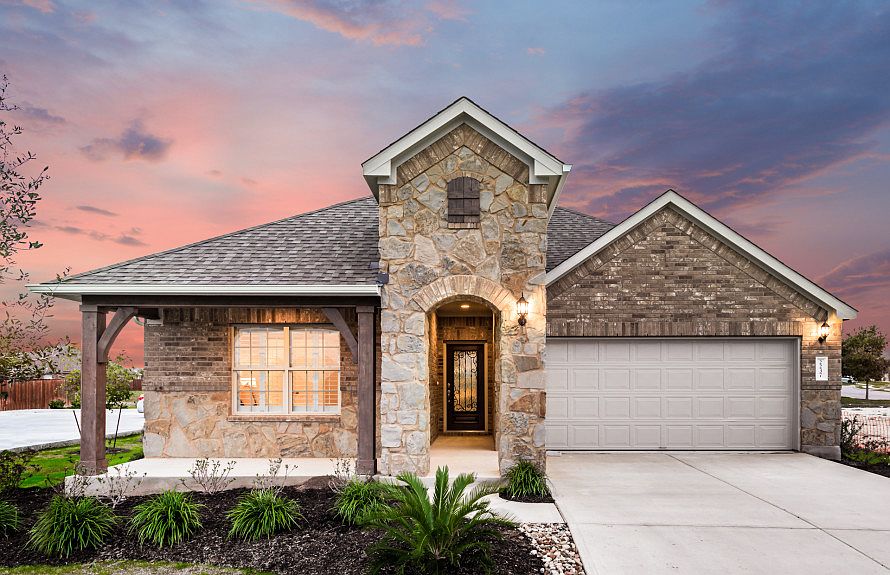NEW CONSTRUCTION: Erwin Farms in McKinney. Two-story Mooreville plan available for April 2025 for move-in. 4BR, 3BA + Oversized homesite + Open kitchen with upgraded appliances + Deep game room + Stainless steel appliances + Sleek LVP flooring + Charming covered patio + No PID- 3,300 sq.ft. Open concept layout with a spacious owner's suite and four secondary bedrooms. This home is perfect for a growing family, or entertaining guests.
New construction
$635,400
3905 Havelock Ln, McKinney, TX 75071
4beds
3,300sqft
Single Family Residence
Built in 2025
5,972 sqft lot
$622,000 Zestimate®
$193/sqft
$88/mo HOA
What's special
Stainless steel appliancesSleek lvp flooringCharming covered patioOversized homesiteDeep game roomOpen concept layoutFour secondary bedrooms
- 60 days
- on Zillow |
- 149 |
- 1 |
Zillow last checked: 7 hours ago
Listing updated: May 15, 2025 at 02:15pm
Listed by:
Bill Roberds 0237220,
William Roberds 972-694-0856
Source: NTREIS,MLS#: 20876283
Travel times
Schedule tour
Select your preferred tour type — either in-person or real-time video tour — then discuss available options with the builder representative you're connected with.
Select a date
Facts & features
Interior
Bedrooms & bathrooms
- Bedrooms: 4
- Bathrooms: 3
- Full bathrooms: 3
Primary bedroom
- Features: Dual Sinks, Linen Closet, Walk-In Closet(s)
- Level: First
- Dimensions: 13 x 15
Bedroom
- Features: Walk-In Closet(s)
- Level: Second
- Dimensions: 12 x 10
Bedroom
- Features: Walk-In Closet(s)
- Level: Second
- Dimensions: 13 x 10
Breakfast room nook
- Features: Dual Sinks, Separate Shower, Walk-In Closet(s)
- Level: First
- Dimensions: 9 x 9
Game room
- Level: Second
- Dimensions: 18 x 16
Living room
- Level: First
- Dimensions: 15 x 19
Appliances
- Included: Dishwasher, Gas Cooktop, Disposal, Microwave, Tankless Water Heater
Features
- Decorative/Designer Lighting Fixtures, Double Vanity, Eat-in Kitchen, Open Floorplan, Smart Home, Walk-In Closet(s)
- Flooring: Carpet, Ceramic Tile, Luxury Vinyl Plank
- Has basement: No
- Has fireplace: No
Interior area
- Total interior livable area: 3,300 sqft
Video & virtual tour
Property
Parking
- Total spaces: 4
- Parking features: Covered
- Attached garage spaces: 2
- Carport spaces: 2
Features
- Levels: Two
- Stories: 2
- Pool features: None
Lot
- Size: 5,972 sqft
Details
- Parcel number: R1308900H07901
Construction
Type & style
- Home type: SingleFamily
- Architectural style: Detached
- Property subtype: Single Family Residence
Materials
- Brick
- Foundation: Slab
- Roof: Composition
Condition
- New construction: Yes
- Year built: 2025
Details
- Builder name: Pulte Homes
Utilities & green energy
- Sewer: Public Sewer
- Water: Public
- Utilities for property: Sewer Available, Water Available
Community & HOA
Community
- Security: Carbon Monoxide Detector(s), Smoke Detector(s)
- Subdivision: Erwin Farms
HOA
- Has HOA: Yes
- Services included: All Facilities, Association Management
- HOA fee: $264 quarterly
- HOA name: Essex Association Management
- HOA phone: 972-428-2030
Location
- Region: Mckinney
Financial & listing details
- Price per square foot: $193/sqft
- Tax assessed value: $75,000
- Annual tax amount: $1,328
- Date on market: 3/19/2025
About the community
Build your new home in McKinney at Erwin Farms, one of the premier areas to live in the north Dallas area. With excellent schools and a location close to 380 and 75, this new home community has access to retail centers, parks, and area lakes. Enjoy the small-town charm of shopping in historic Downtown McKinney Square while still being close to everyday conveniences.
Source: Pulte

