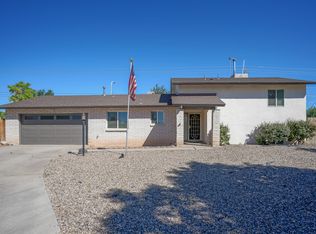Sold
Price Unknown
3905 El Dedo Ct SE, Rio Rancho, NM 87124
4beds
1,693sqft
Single Family Residence
Built in 1973
0.45 Acres Lot
$362,900 Zestimate®
$--/sqft
$2,000 Estimated rent
Home value
$362,900
$330,000 - $399,000
$2,000/mo
Zestimate® history
Loading...
Owner options
Explore your selling options
What's special
Welcome to this Corrales Heights beauty that shines from head to toe, inside and out! This beauty boasts an ideal perfect floor plan for your growing family and fresh, brand-new carpet that makes everything feel crisp and clean. This outstanding home has 2 spacious living rooms and both connect to a newly remodeled kitchen. The backyard is HUGE and very private with room to build your 4-6 car garage or workshop. The seller also added 25 trees to the backyardto increase your privacy. There is plenty of parking for your family and even your RV and other toys! Oh, and dont forget the brand-new TPO roof, as well as the new water heater and refrigerated air to keep things running smoothly. This home has new windows and paint and lighting throughout. This home is ready to impress!
Zillow last checked: 8 hours ago
Listing updated: July 14, 2025 at 07:57am
Listed by:
Mark A. Garcia 505-207-8575,
Oso Elite Realty
Bought with:
Brennan W Posen, REC20250558
Absolute Investment Realty
Source: SWMLS,MLS#: 1080948
Facts & features
Interior
Bedrooms & bathrooms
- Bedrooms: 4
- Bathrooms: 2
- Full bathrooms: 1
- 3/4 bathrooms: 1
Primary bedroom
- Level: Main
- Area: 170
- Dimensions: 17 x 10
Kitchen
- Level: Main
- Area: 143
- Dimensions: 13 x 11
Living room
- Level: Main
- Area: 198
- Dimensions: 18 x 11
Heating
- Central, Forced Air
Cooling
- Refrigerated
Appliances
- Included: Dishwasher, Free-Standing Electric Range, Disposal, Refrigerator, Range Hood
- Laundry: Gas Dryer Hookup, Washer Hookup, Dryer Hookup, ElectricDryer Hookup
Features
- Breakfast Area, Ceiling Fan(s), Separate/Formal Dining Room, Dual Sinks, Multiple Living Areas, Main Level Primary, Separate Shower
- Flooring: Carpet, Laminate, Tile
- Windows: Double Pane Windows, Insulated Windows, Low-Emissivity Windows, Vinyl
- Has basement: No
- Has fireplace: No
Interior area
- Total structure area: 1,693
- Total interior livable area: 1,693 sqft
Property
Parking
- Total spaces: 2
- Parking features: Attached, Garage
- Attached garage spaces: 2
Features
- Levels: One
- Stories: 1
- Exterior features: Fence, Private Yard
- Fencing: Back Yard
Lot
- Size: 0.45 Acres
- Features: Landscaped, Trees
Details
- Parcel number: R121012
- Zoning description: R-1
Construction
Type & style
- Home type: SingleFamily
- Property subtype: Single Family Residence
Materials
- Stucco
Condition
- Resale
- New construction: No
- Year built: 1973
Utilities & green energy
- Sewer: Public Sewer
- Water: Public
- Utilities for property: Electricity Connected, Natural Gas Connected, Sewer Connected, Water Connected
Green energy
- Energy efficient items: Windows
- Energy generation: None
Community & neighborhood
Location
- Region: Rio Rancho
Other
Other facts
- Listing terms: Cash,Conventional,FHA,VA Loan
Price history
| Date | Event | Price |
|---|---|---|
| 6/20/2025 | Sold | -- |
Source: | ||
| 5/28/2025 | Pending sale | $359,900$213/sqft |
Source: | ||
| 5/24/2025 | Price change | $359,900-2.6%$213/sqft |
Source: | ||
| 4/15/2025 | Pending sale | $369,400$218/sqft |
Source: | ||
| 3/28/2025 | Listed for sale | $369,400+34.3%$218/sqft |
Source: | ||
Public tax history
| Year | Property taxes | Tax assessment |
|---|---|---|
| 2025 | $1,821 -0.3% | $52,190 +3% |
| 2024 | $1,826 +2.6% | $50,670 +3% |
| 2023 | $1,779 +1.9% | $49,194 +3% |
Find assessor info on the county website
Neighborhood: 87124
Nearby schools
GreatSchools rating
- 5/10Rio Rancho Elementary SchoolGrades: K-5Distance: 0.3 mi
- 7/10Rio Rancho Middle SchoolGrades: 6-8Distance: 2.2 mi
- 7/10Rio Rancho High SchoolGrades: 9-12Distance: 1.3 mi
Get a cash offer in 3 minutes
Find out how much your home could sell for in as little as 3 minutes with a no-obligation cash offer.
Estimated market value$362,900
Get a cash offer in 3 minutes
Find out how much your home could sell for in as little as 3 minutes with a no-obligation cash offer.
Estimated market value
$362,900

