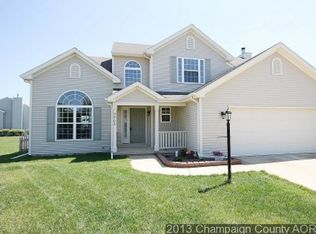Amazing home on the water in highly sought after Sawgrass Subdivision. This home offers a large fenced in back yard with a beautiful over sized colored stamped patio for relaxation or entertaining. The beautiful stamped colored sidewalk leads from the driveway to the patio for your convenience The well maintained lake is stocked with a variety of fish that provides for recreational opportunities such as fishing, canoeing, and paddle boating.The home offers a large unfinished basement for the new owners to utilize how they wish. This home is very well maintained and is ready for the new owner. The yard is professionally landscaped with a nice assortment of trees and shrubs. The home offers two large living areas and dinning room off the large kitchen. The home is well equipped with a new Ring Alarm System. This home is a must see. Call to schedule your appointment today.
This property is off market, which means it's not currently listed for sale or rent on Zillow. This may be different from what's available on other websites or public sources.
