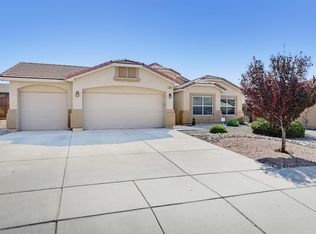Indoor & outdoor living at it's finest with this 5 bedroom masterpiece property built by DR Horton on 1/2 acre. Need place to park your RV? You have it! This home will allow you to park it just past the decorative iron gates next to home. 2 master suites with new 2nd master bathroom with walk in shower. New Lennox I-Comfort 98% efficientFurnace, 3 car garage, large walk out deck with views of the Sandia Mountains, Game room : Pre-wired for surround sound. Large Gourmet Kitchen with large Eat-in Dining area & granite island with seating for 6, GE profile series appliances, New 2 drawer Fisher & Paykel Dishwasher, Low profile vent hood,Large French Doors leading to covered patio. Beautifully landscaped with a large covered patio with outdoor kitchen, fire pit & extensive dramatic lighting.
This property is off market, which means it's not currently listed for sale or rent on Zillow. This may be different from what's available on other websites or public sources.
