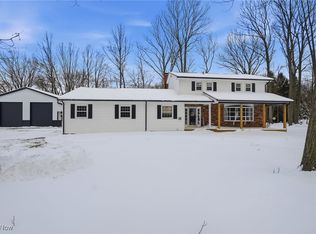Sold for $235,000
$235,000
3905 Carpenter Rd, Ashtabula, OH 44004
3beds
2,397sqft
Single Family Residence
Built in 1951
0.9 Acres Lot
$253,200 Zestimate®
$98/sqft
$1,932 Estimated rent
Home value
$253,200
$241,000 - $266,000
$1,932/mo
Zestimate® history
Loading...
Owner options
Explore your selling options
What's special
Bring your ideas with this one. 3-bedroom, 2-bath ranch home with 2-car attached garage. Main home has radiant heating (age 2007) New kitchen appliances and vinyl laminated in many areas in the main home. Pretty hardwood flooring in the living room and mud room. Wood burning fireplace in the living room. There is an additional living space, office area or workshop with full kitchen, living room w/ wood burning fireplace and separate gas forced air furnace new in 2012 on the opposite side of the garage. A hallway leads to the main home. Home was recently painted inside and out. Main floor laundry area. Lots of possibilities. Located on a .90-acre corner lot up on a knoll. Lots of parking area. Private back yard - front covered porch and rear patio. 2nd kitchen appliances stay. 12 month America's Preferred Home Warranty included with the sale.
Zillow last checked: 8 hours ago
Listing updated: May 14, 2024 at 07:52am
Listing Provided by:
Charlotte Baldwin baldwinsells@gmail.com440-812-3834,
RE/MAX Results
Bought with:
Asa A Cox, 383918
CENTURY 21 Asa Cox Homes
Susan M Chamberlain-Garbutt, 2006001617
CENTURY 21 Asa Cox Homes
Source: MLS Now,MLS#: 5021586 Originating MLS: Lake Geauga Area Association of REALTORS
Originating MLS: Lake Geauga Area Association of REALTORS
Facts & features
Interior
Bedrooms & bathrooms
- Bedrooms: 3
- Bathrooms: 2
- Full bathrooms: 2
- Main level bathrooms: 2
- Main level bedrooms: 2
Bedroom
- Description: Flooring: Luxury Vinyl Tile
- Level: First
- Dimensions: 15 x 13
Bedroom
- Description: Flooring: Luxury Vinyl Tile
- Level: First
- Dimensions: 12 x 12
Primary bathroom
- Description: Flooring: Luxury Vinyl Tile
- Level: First
- Dimensions: 19 x 14
Bathroom
- Description: Flooring: Tile
- Level: First
- Dimensions: 9 x 8
Bathroom
- Description: Flooring: Tile
- Level: First
- Dimensions: 8 x 6
Other
- Description: Flooring: Wood
- Features: Fireplace
- Level: First
- Dimensions: 19 x 17
Kitchen
- Description: Flooring: Tile
- Level: First
- Dimensions: 17 x 9
Kitchen
- Description: Flooring: Linoleum
- Level: First
- Dimensions: 19 x 7
Laundry
- Description: Flooring: Concrete
- Level: First
- Dimensions: 6 x 5
Living room
- Description: Flooring: Wood
- Features: Fireplace
- Level: First
- Dimensions: 25 x 14
Mud room
- Description: Flooring: Wood
- Level: First
- Dimensions: 8 x 12
Heating
- Forced Air, Fireplace(s), Gas, Radiant
Cooling
- None
Appliances
- Included: Dishwasher, Range, Refrigerator
- Laundry: Main Level, Multiple Locations
Features
- Basement: None
- Number of fireplaces: 2
- Fireplace features: Wood Burning
Interior area
- Total structure area: 2,397
- Total interior livable area: 2,397 sqft
- Finished area above ground: 2,397
- Finished area below ground: 0
Property
Parking
- Total spaces: 2
- Parking features: Asphalt, Attached, Garage
- Attached garage spaces: 2
Features
- Levels: One
- Stories: 1
- Patio & porch: Front Porch, Patio, Side Porch
- Fencing: None
Lot
- Size: 0.90 Acres
- Dimensions: 175 x 225
- Features: Corner Lot
Details
- Parcel number: 480040000400
Construction
Type & style
- Home type: SingleFamily
- Architectural style: Ranch
- Property subtype: Single Family Residence
Materials
- Wood Siding
- Roof: Asphalt,Fiberglass
Condition
- Year built: 1951
Details
- Warranty included: Yes
Utilities & green energy
- Sewer: Public Sewer
- Water: Public
Community & neighborhood
Location
- Region: Ashtabula
Price history
| Date | Event | Price |
|---|---|---|
| 5/10/2024 | Sold | $235,000+9.4%$98/sqft |
Source: | ||
| 4/25/2024 | Pending sale | $214,900$90/sqft |
Source: | ||
| 4/1/2024 | Contingent | $214,900$90/sqft |
Source: | ||
| 3/29/2024 | Price change | $214,900-6.2%$90/sqft |
Source: | ||
| 3/5/2024 | Listed for sale | $229,000+76.2%$96/sqft |
Source: | ||
Public tax history
| Year | Property taxes | Tax assessment |
|---|---|---|
| 2024 | $2,796 -36.5% | $61,110 |
| 2023 | $4,401 +130.2% | $61,110 +37.4% |
| 2022 | $1,912 -1.1% | $44,460 |
Find assessor info on the county website
Neighborhood: 44004
Nearby schools
GreatSchools rating
- 4/10Lakeside Intermediate SchoolGrades: 3-4Distance: 1.1 mi
- 5/10Lakeside Junior High SchoolGrades: 7-8Distance: 2.7 mi
- 2/10Lakeside High SchoolGrades: 9-12Distance: 2.8 mi
Schools provided by the listing agent
- District: Ashtabula Area CSD - 401
Source: MLS Now. This data may not be complete. We recommend contacting the local school district to confirm school assignments for this home.
Get a cash offer in 3 minutes
Find out how much your home could sell for in as little as 3 minutes with a no-obligation cash offer.
Estimated market value$253,200
Get a cash offer in 3 minutes
Find out how much your home could sell for in as little as 3 minutes with a no-obligation cash offer.
Estimated market value
$253,200
