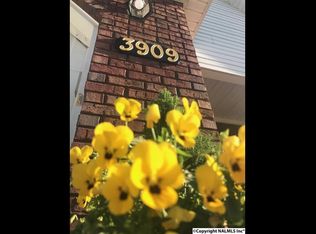Sold for $254,000
$254,000
3905 Boxwood Ln SW, Decatur, AL 35603
3beds
1,650sqft
Single Family Residence
Built in 2005
7,405.2 Square Feet Lot
$255,700 Zestimate®
$154/sqft
$1,875 Estimated rent
Home value
$255,700
$243,000 - $268,000
$1,875/mo
Zestimate® history
Loading...
Owner options
Explore your selling options
What's special
Welcome to this inviting brick home that exudes a relaxed and cozy atmosphere. The large family room is the heart of this home, featuring a trendy trey ceiling that adds a touch of style. Enjoy the warmth and beauty of the wood and tile floors throughout, with plush carpeting in the bedrooms for ultimate comfort. The large laundry room is a dream come true. Retreat to the secluded master suite that's complete with its own private bath for some well-deserved tranquility & an ultimate relaxing experience after a long day. The expansive dining room offers endless possibilities, allowing you to transform it to suit your unique needs. Get ready to call this place home!
Zillow last checked: 8 hours ago
Listing updated: June 23, 2023 at 08:36am
Listed by:
Shawn Garth 256-466-0824,
MarMac Real Estate
Bought with:
Teri Harriman, 70413
RE/MAX Platinum
Source: ValleyMLS,MLS#: 1834696
Facts & features
Interior
Bedrooms & bathrooms
- Bedrooms: 3
- Bathrooms: 2
- Full bathrooms: 2
Primary bedroom
- Features: Ceiling Fan(s), Carpet, Isolate, Walk-In Closet(s)
- Level: First
- Area: 210
- Dimensions: 14 x 15
Bedroom 2
- Features: Carpet
- Level: First
- Area: 132
- Dimensions: 11 x 12
Bedroom 3
- Features: Carpet
- Level: First
- Area: 132
- Dimensions: 11 x 12
Kitchen
- Features: Tile
- Level: First
- Area: 130
- Dimensions: 10 x 13
Living room
- Features: Tray Ceiling(s), Wood Floor
- Level: First
- Area: 252
- Dimensions: 14 x 18
Bonus room
- Features: Ceiling Fan(s), Wood Floor
- Level: First
- Area: 81
- Dimensions: 9 x 9
Heating
- Central 1
Cooling
- Central 1
Features
- Has basement: No
- Has fireplace: No
- Fireplace features: None
Interior area
- Total interior livable area: 1,650 sqft
Property
Features
- Levels: One
- Stories: 1
Lot
- Size: 7,405 sqft
- Dimensions: 120 x 62
Details
- Parcel number: 1203080000061.000
Construction
Type & style
- Home type: SingleFamily
- Architectural style: Ranch
- Property subtype: Single Family Residence
Materials
- Foundation: Slab
Condition
- New construction: No
- Year built: 2005
Utilities & green energy
- Sewer: Public Sewer
- Water: Public
Community & neighborhood
Location
- Region: Decatur
- Subdivision: Valley Park
Price history
| Date | Event | Price |
|---|---|---|
| 6/23/2023 | Sold | $254,000+1.6%$154/sqft |
Source: | ||
| 5/26/2023 | Contingent | $250,000$152/sqft |
Source: | ||
| 5/22/2023 | Listed for sale | $250,000+45.8%$152/sqft |
Source: | ||
| 10/29/2021 | Sold | $171,500$104/sqft |
Source: | ||
| 9/30/2021 | Pending sale | $171,500+29.5%$104/sqft |
Source: | ||
Public tax history
| Year | Property taxes | Tax assessment |
|---|---|---|
| 2024 | $723 | $17,000 |
| 2023 | $723 +6.4% | $17,000 +6% |
| 2022 | $679 +17.4% | $16,040 +16.1% |
Find assessor info on the county website
Neighborhood: 35603
Nearby schools
GreatSchools rating
- 3/10Frances Nungester Elementary SchoolGrades: PK-5Distance: 1.5 mi
- 4/10Decatur Middle SchoolGrades: 6-8Distance: 4.3 mi
- 5/10Decatur High SchoolGrades: 9-12Distance: 4.3 mi
Schools provided by the listing agent
- Elementary: Frances Nungester
- Middle: Decatur Middle School
- High: Decatur High
Source: ValleyMLS. This data may not be complete. We recommend contacting the local school district to confirm school assignments for this home.
Get pre-qualified for a loan
At Zillow Home Loans, we can pre-qualify you in as little as 5 minutes with no impact to your credit score.An equal housing lender. NMLS #10287.
Sell with ease on Zillow
Get a Zillow Showcase℠ listing at no additional cost and you could sell for —faster.
$255,700
2% more+$5,114
With Zillow Showcase(estimated)$260,814
