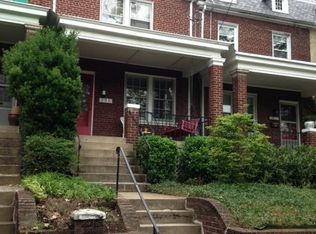Sold for $1,100,000
$1,100,000
3905 Benton St NW, Washington, DC 20007
4beds
2,182sqft
Townhouse
Built in 1933
1,415 Square Feet Lot
$1,086,500 Zestimate®
$504/sqft
$5,781 Estimated rent
Home value
$1,086,500
$1.03M - $1.14M
$5,781/mo
Zestimate® history
Loading...
Owner options
Explore your selling options
What's special
OPEN CANCELLED NEW PRICE! 100K REDUCTION. SEE PHOTOS FOR SOLAR INFO! Beautiful and bright, 4 bedroom, 3 bath townhouse set high above the street in Glover Park! Large Inviting Front Porch. Home features 3 fully finished levels with taller than average ceilings and beautiful original wood trim. Upstairs you will find a spacious primary bedroom with en-suite bath, and 2 large closets. Also upstairs are 2 additional bedrooms each with sizable closets and a bonus sitting room or den, an updated full hall bathroom, and large linen closet. Large entry foyer with plenty of closet space (room to add a powder room on main level between kitchen and foyer). Bright kitchen with door to large table space deck and counter pass through to dining room. The family room has plenty of natural light and opens to the dining room. Past the dining room is a sitting room or den. Walk-out level fully finished basement apartment unit / in-law suite with high ceilings (can be rented separately or as an AirBinB for extra income). Unit includes a bedroom, living room/den combo room, a full kitchen and separate laundry. Owner Owned SOLAR panels save on electric bill. (25K investment). And there is EV charger in the rear brick 2 car parking pad. Located in sought after Glover Park within blocks of Stoddert Elementary School with play ground, Glover-Archbold Park with large ball field, trails, community garden, dog parks, Guy Mason Recreation Center with huge playground, fenced dog park and ball field. Walk to tons of shops and restaurants including Whole Foods, Rocklands, Trader Joe's, Chipotle, yoga and gyms, Glover Park Market, CVS, post office and so much more! Welcome home! OPEN SAT 1-3pm and SUN 2-4pm
Zillow last checked: 8 hours ago
Listing updated: September 12, 2025 at 05:03pm
Listed by:
Sarah Aschenbach 202-255-1485,
Compass
Bought with:
Marjorie Dick Stuart, SP65953
Coldwell Banker Realty - Washington
Source: Bright MLS,MLS#: DCDC2205472
Facts & features
Interior
Bedrooms & bathrooms
- Bedrooms: 4
- Bathrooms: 3
- Full bathrooms: 3
Basement
- Area: 991
Heating
- Radiator, Natural Gas
Cooling
- Central Air, Electric
Appliances
- Included: Dryer, Washer, Cooktop, Dishwasher, Refrigerator, Microwave, Gas Water Heater
- Laundry: Main Level, In Basement
Features
- Floor Plan - Traditional
- Flooring: Wood
- Basement: Exterior Entry,Rear Entrance,Partially Finished,Walk-Out Access
- Has fireplace: No
Interior area
- Total structure area: 2,442
- Total interior livable area: 2,182 sqft
- Finished area above ground: 1,451
- Finished area below ground: 731
Property
Parking
- Total spaces: 2
- Parking features: Electric Vehicle Charging Station(s), Driveway, Off Street
- Has uncovered spaces: Yes
Accessibility
- Accessibility features: None
Features
- Levels: Three
- Stories: 3
- Patio & porch: Porch
- Exterior features: Sidewalks
- Pool features: None
- Has view: Yes
- View description: Street, Trees/Woods
Lot
- Size: 1,415 sqft
- Features: Urban Land-Manor-Glenelg
Details
- Additional structures: Above Grade, Below Grade
- Parcel number: 1810//0140
- Zoning: R3
- Special conditions: Standard
Construction
Type & style
- Home type: Townhouse
- Architectural style: Federal
- Property subtype: Townhouse
Materials
- Brick
- Foundation: Slab
Condition
- New construction: No
- Year built: 1933
Utilities & green energy
- Sewer: Public Sewer
- Water: Public
Community & neighborhood
Location
- Region: Washington
- Subdivision: Glover Park
Other
Other facts
- Listing agreement: Exclusive Agency
- Ownership: Fee Simple
Price history
| Date | Event | Price |
|---|---|---|
| 9/12/2025 | Sold | $1,100,000-8.3%$504/sqft |
Source: | ||
| 9/4/2025 | Contingent | $1,199,000$549/sqft |
Source: | ||
| 9/4/2025 | Listed for sale | $1,199,000$549/sqft |
Source: | ||
| 8/26/2025 | Contingent | $1,199,000$549/sqft |
Source: | ||
| 7/24/2025 | Price change | $1,199,000-7.7%$549/sqft |
Source: | ||
Public tax history
| Year | Property taxes | Tax assessment |
|---|---|---|
| 2025 | $7,541 +3% | $977,050 +3% |
| 2024 | $7,321 +123.5% | $948,380 +3.4% |
| 2023 | $3,276 +1.3% | $917,540 +5.2% |
Find assessor info on the county website
Neighborhood: Glover Park
Nearby schools
GreatSchools rating
- 9/10Stoddert Elementary SchoolGrades: PK-5Distance: 0.2 mi
- 6/10Hardy Middle SchoolGrades: 6-8Distance: 0.6 mi
- 7/10Jackson-Reed High SchoolGrades: 9-12Distance: 2 mi
Schools provided by the listing agent
- Elementary: Stoddert
- Middle: Hardy
- High: Wilson Senior
- District: District Of Columbia Public Schools
Source: Bright MLS. This data may not be complete. We recommend contacting the local school district to confirm school assignments for this home.
Get pre-qualified for a loan
At Zillow Home Loans, we can pre-qualify you in as little as 5 minutes with no impact to your credit score.An equal housing lender. NMLS #10287.
Sell with ease on Zillow
Get a Zillow Showcase℠ listing at no additional cost and you could sell for —faster.
$1,086,500
2% more+$21,730
With Zillow Showcase(estimated)$1,108,230
