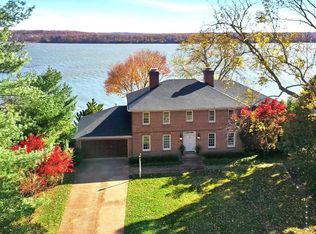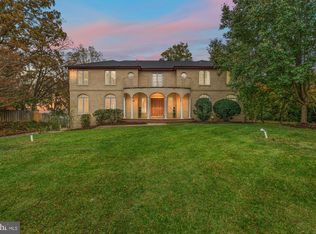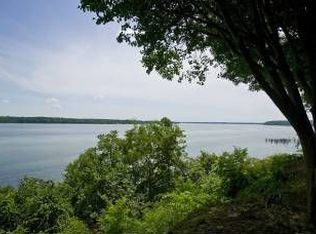****** ACTIVE/UNDER CONTRACT - BACK-UP CONTRACTS WELCOME - CONTACT LISTING AGENT FOR DETAILS ****** Unique one-of-a-kind Mediterranean/Colonial style WATERFRONT HOME with breath-taking views of the Potomac River and Piscataway Park, -- just like in George Washington's time! First-time on market since original owner had the home designed by an award-winning architect and custom-built. This home has striking curb appeal with a deep-setback from the street. Timeless architecture that will appeal to both contemporary and traditional tastes. The front door entry has a European feel, reminiscent of the Old World. Immediately upon entering this home, your eyes are immediately directed to the sweeping panoramic views of the Potomac River and the Maryland shore. A central focal point on the main level is the grand spiral staircase leading to both the upper bedroom and lower levels of the home. The staircase is bathed in natural sunlight from overhead. Throughout the main and upper levels are large picture windows to take in the full views of the river and all that nature has to offer. The main level has especially generous room sizes with high ceilings, crown molding, and beautifully in-laid wood floors. The living room features exceptionally high ceilings and two very large picture windows. ****** MAIN LEVEL BEDROOM also ideal for Den/Study, with convenient full bath and adjacent wet bar. ***** Kitchen features raised breakfast bar and breakfast area, -- PLUS adjoining butler's pantry. Formal dining room perfect for any occasion, whether for intimate gatherings or entertaining on a grander scale. Convenient laundry room, plus day or mud room off of kitchen, -- and easy access to the "side-loading" 2-Car Garage. The main level family room is very central to the home, with another focal point being the raised brick-hearth fireplace accented on both sides by built-in book or display cases. Both the family room and bedroom/den/study on the main level feature direct walk-outs to the back-yard, -- your own private paradise, complete with gardens, cabana, swimming pool, patio areas, in-ground sprinkler system, and outdoor deck overlooking the Potomac! The upper level has three more additional bedrooms, with both the master bedroom and second bedroom with large picture windows offering spectacular views of the Potomac, and a Jack & Jill bath serving the 2nd and 3rd bedrooms. Please note the exceptionally large finished walk-in attic/storage room adjacent to the master bedroom. This area can easily be reconfigured as an extension of the current master bedroom, -- PLUS the ability to expand the current master bath. ***** See suggested floor plan by clicking the floor plan icon link, -- all working within the existing area of the upstairs bedroom level without adding onto the home. ***** The finished lower level of the home features a second family room or recreation room, wet bar, the second fireplace, and half bath, -- PLUS the exceptionally large storage/utility room. Full Bath serving the second and third bedrooms. The full basement is designed for entertainment with a wood-burning fireplace and a full bar. It has access from the spiral staircase at the entry and outside stairs to the backyard and pool. ****** See "Floor Plan" icon link, -- including suggested expansion of master bedroom area and master bedroom bath that buyer could do after purchasing home. With ratified contract, original architect will provide Buyer with 3 free hours of complimentary consultation. ****** ALSO SEE "INTERACTIVE" FLOOR PLAN VIRTUAL TOUR LINK! ****** Home Inspections welcome, but ENTIRE PROPERTY CONVEYS "AS-IS". ****** IMPORTANT COVID-19 SAFETY REMINDER: Please note that before coming onto the property and entering the home, all visitors are required to have properly sanitized their hands, and to be wearing a protective face mask or other similar facial covering. Thank you.******
This property is off market, which means it's not currently listed for sale or rent on Zillow. This may be different from what's available on other websites or public sources.


