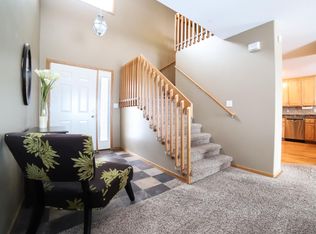Sold for $205,500 on 10/05/23
$205,500
3905 37th Ave SW UNIT A, Cedar Rapids, IA 52404
3beds
1,989sqft
Condominium
Built in 2004
-- sqft lot
$214,600 Zestimate®
$103/sqft
$1,949 Estimated rent
Home value
$214,600
$204,000 - $225,000
$1,949/mo
Zestimate® history
Loading...
Owner options
Explore your selling options
What's special
Pristine 3 Bedrm 2 1/2 bath townhome nestled in College Community school District. This immaculate townhome style condo boasts vaulted ceilings in the foyer and primary bedroom creating an airy and spacious feel adding a touch of elegance to its interior. The living area features a gas fireplace and flows seamlessly to a beautiful maintenance free deck, perfect for outdoor relaxation and gatherings. Surrounding the townhome is an abundance of lush green space, providing a picturesque backdrop and a sense of tranquility. No neighbors or structures in close proximity behind you. Located conveniently near shopping, dining, and other amenities, this townhome style condo offers both comfort and convenience in a desirable neighborhood. The lower level was thoughtfully designed offering ample storage solutions to keep your belongings organized and also features a dedicated Rec space, perfect for hobbies, a theater space, entertainment or whatever you desire. As you ascend to the second floor, you'll discover 3 bedrooms and 2 full bathrooms. The Primary bedroom features an en-suite bath and large closet. There’s an open space that can be tailored to your needs; whether you envision it as a cozy reading nook, a tranquil relaxation area, or a functional home office, this versatile space provides endless possibilities for creating your ideal environment. Ever inch of this home has been well cared for over the past 10 years and it shows! Schedule your tour today.
Zillow last checked: 8 hours ago
Listing updated: October 09, 2023 at 04:12pm
Listed by:
Chassy Pollard 319-720-5700,
Pinnacle Realty LLC
Bought with:
Kari Juhl
LEPIC-KROEGER, REALTORS
Source: CRAAR, CDRMLS,MLS#: 2305441 Originating MLS: Cedar Rapids Area Association Of Realtors
Originating MLS: Cedar Rapids Area Association Of Realtors
Facts & features
Interior
Bedrooms & bathrooms
- Bedrooms: 3
- Bathrooms: 3
- Full bathrooms: 2
- 1/2 bathrooms: 1
Other
- Level: Second
Heating
- Forced Air, Gas
Cooling
- Central Air
Appliances
- Included: Dryer, Dishwasher, Disposal, Gas Water Heater, Microwave, Range, Refrigerator, Washer
- Laundry: Main Level
Features
- Breakfast Bar, Dining Area, Separate/Formal Dining Room, Bath in Primary Bedroom, Upper Level Primary, Vaulted Ceiling(s)
- Basement: Partial
- Has fireplace: Yes
- Fireplace features: Insert, Family Room, Gas
Interior area
- Total interior livable area: 1,989 sqft
- Finished area above ground: 1,708
- Finished area below ground: 281
Property
Parking
- Total spaces: 2
- Parking features: Attached, Garage, On Street, Garage Door Opener
- Attached garage spaces: 2
- Has uncovered spaces: Yes
Features
- Levels: Two
- Stories: 2
- Patio & porch: Deck
Lot
- Size: 1.81 Acres
- Dimensions: 78,970
- Features: See Remarks
Details
- Parcel number: 200142900101011
Construction
Type & style
- Home type: Condo
- Architectural style: Two Story
- Property subtype: Condominium
Materials
- Vinyl Siding
Condition
- New construction: No
- Year built: 2004
Utilities & green energy
- Sewer: Public Sewer
- Water: Public
Community & neighborhood
Location
- Region: Cedar Rapids
HOA & financial
HOA
- Has HOA: Yes
- HOA fee: $155 monthly
Other
Other facts
- Listing terms: Cash,Conventional,FHA,VA Loan
Price history
| Date | Event | Price |
|---|---|---|
| 10/5/2023 | Sold | $205,500-1.2%$103/sqft |
Source: | ||
| 8/28/2023 | Pending sale | $208,000$105/sqft |
Source: | ||
| 8/17/2023 | Listed for sale | $208,000+43.4%$105/sqft |
Source: | ||
| 9/28/2012 | Sold | $145,000+3.9%$73/sqft |
Source: | ||
| 4/18/2008 | Sold | $139,500+1.5%$70/sqft |
Source: Public Record | ||
Public tax history
| Year | Property taxes | Tax assessment |
|---|---|---|
| 2024 | $3,454 -4.3% | $208,400 |
| 2023 | $3,610 +10.9% | $208,400 +18.9% |
| 2022 | $3,254 -2.9% | $175,200 +8.1% |
Find assessor info on the county website
Neighborhood: 52404
Nearby schools
GreatSchools rating
- 6/10Prairie Crest Elementary SchoolGrades: PK-4Distance: 3.9 mi
- 6/10Prairie PointGrades: 7-9Distance: 4.4 mi
- 2/10Prairie High SchoolGrades: 10-12Distance: 3.7 mi
Schools provided by the listing agent
- Elementary: College Comm
- Middle: College Comm
- High: College Comm
Source: CRAAR, CDRMLS. This data may not be complete. We recommend contacting the local school district to confirm school assignments for this home.

Get pre-qualified for a loan
At Zillow Home Loans, we can pre-qualify you in as little as 5 minutes with no impact to your credit score.An equal housing lender. NMLS #10287.
Sell for more on Zillow
Get a free Zillow Showcase℠ listing and you could sell for .
$214,600
2% more+ $4,292
With Zillow Showcase(estimated)
$218,892