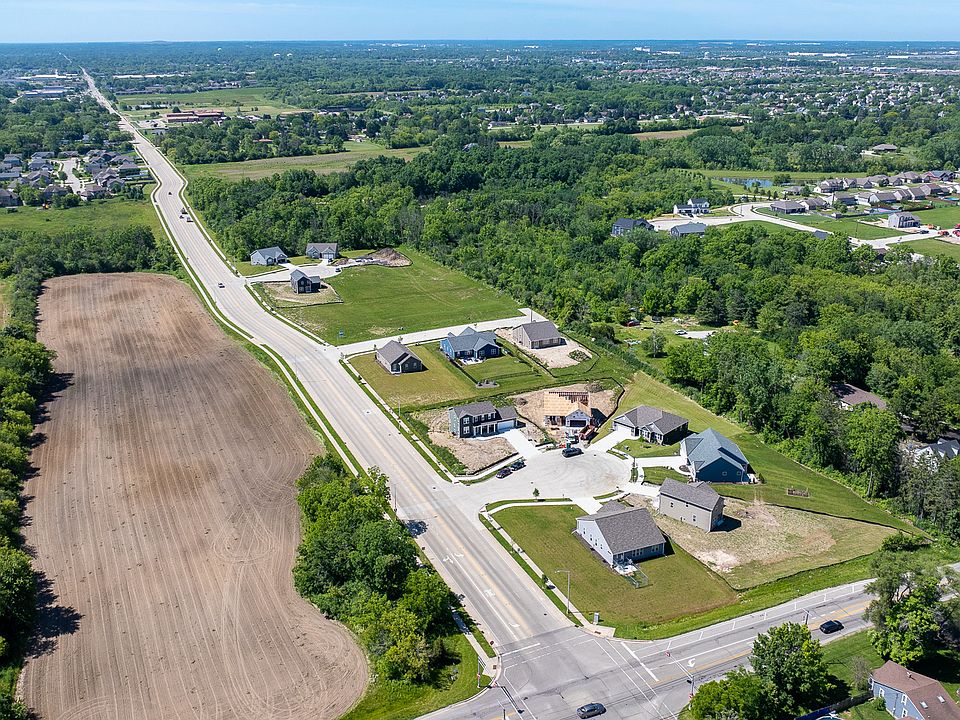Welcome home to The Ashland by Stepping Stone Homes, an award-winning home builder. Open floor plan features 3 Beds, 2 Baths and a 2 Car garage. The kitchen comes w/quartz countertops, maple-stained cabinets, and LG appliance package. You will find quality craftsmanship throughout such as 2x6 construction exterior walls, 9' first floor ceilings, and passive radon system. It has a spacious walk out basement. We offer a total Kohler/Sterling home experience. The Focus on Energy program provides each home with a Certified Energy Efficient Certificate stating that our homes are more energy efficient than current WI code. Rendering may differ from actual exterior palette.
Contingent
Special offer
$484,900
3905 19th STREET, Kenosha, WI 53144
3beds
1,454sqft
Single Family Residence
Built in 2025
0.40 Acres lot
$484,200 Zestimate®
$333/sqft
$13/mo HOA
What's special
Lg appliance packageSpacious walk out basementQuartz countertopsPassive radon systemMaple-stained cabinets
- 81 days
- on Zillow |
- 73 |
- 0 |
Zillow last checked: 7 hours ago
Listing updated: April 06, 2025 at 02:17pm
Listed by:
Laura Woltersdorf 262-902-9224,
RE/MAX Advantage Realty
Source: WIREX MLS,MLS#: 1906183 Originating MLS: Metro MLS
Originating MLS: Metro MLS
Travel times
Schedule tour
Select your preferred tour type — either in-person or real-time video tour — then discuss available options with the builder representative you're connected with.
Select a date
Facts & features
Interior
Bedrooms & bathrooms
- Bedrooms: 3
- Bathrooms: 2
- Full bathrooms: 2
- Main level bedrooms: 2
Primary bedroom
- Level: Main
- Area: 132
- Dimensions: 12 x 11
Bedroom 2
- Level: Main
- Area: 110
- Dimensions: 10 x 11
Bedroom 3
- Area: 100
- Dimensions: 10 x 10
Bathroom
- Features: Tub Only, Master Bedroom Bath, Shower Stall
Dining room
- Level: Main
- Area: 100
- Dimensions: 10 x 10
Kitchen
- Level: Main
- Area: 132
- Dimensions: 11 x 12
Living room
- Level: Main
- Area: 272
- Dimensions: 16 x 17
Heating
- Natural Gas, Forced Air
Cooling
- Central Air
Appliances
- Included: Dishwasher, Disposal, Microwave, Oven, Range, Refrigerator, ENERGY STAR Qualified Appliances
Features
- Windows: Low Emissivity Windows
- Basement: Full,Radon Mitigation System
Interior area
- Total structure area: 1,454
- Total interior livable area: 1,454 sqft
Property
Parking
- Total spaces: 2
- Parking features: Attached, 2 Car
- Attached garage spaces: 2
Features
- Levels: One
- Stories: 1
Lot
- Size: 0.40 Acres
Details
- Parcel number: 0722223104021
- Zoning: residential
Construction
Type & style
- Home type: SingleFamily
- Architectural style: Ranch
- Property subtype: Single Family Residence
Materials
- Stone, Brick/Stone, Vinyl Siding
Condition
- New Construction
- New construction: Yes
- Year built: 2025
Details
- Builder name: Stepping Stone Homes
Utilities & green energy
- Sewer: Public Sewer
- Water: Public
Green energy
- Green verification: ENERGY STAR Certified Homes
- Energy efficient items: Energy Assessment Available
Community & HOA
Community
- Subdivision: Ava Woods
HOA
- Has HOA: Yes
- HOA fee: $150 annually
Location
- Region: Kenosha
- Municipality: Kenosha
Financial & listing details
- Price per square foot: $333/sqft
- Tax assessed value: $42,000
- Annual tax amount: $1,044
- Date on market: 2/6/2025
- Inclusions: Oven/Range, Refrigerator, Dishwasher, Microwave, Drive Way
- Exclusions: Sellers Personal Property
About the community
Don't miss out on Kenosha's north side subdivision. The development is on 9 acres with 18 lots, located at 18th Street and 39th Avenue. Lots include walk-out, look-out and wooded lots. Conveniently located near UW-Parkside, Carthage College, Petrifying Springs Park and Kenosha Country Club.
Greater Milwaukee's Premier Home Builder
Experience the ease of the home-buying process with quick communication and guidance through all of your move-in-ready and new construction options. We pride ourselves on not only our customer service, but the quality of homes.Source: Stepping Stone Homes

