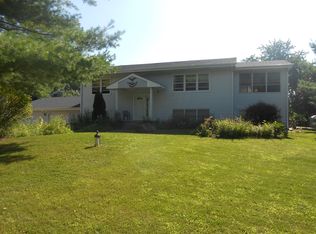Zoned A-1 in unincorporated McHenry County. A most unique property boasting beautiful professionally landscaped grounds as well as open space perfect for horses, a hobby farm, car collector (or any type of collector) etc. In addition to the two car attached garage there is a heated detached garage/"she shed", it features a one car garage and a large craft room. A heated and air-conditioned 1440 sq ft outbuilding is fully finished including kitchen and bathroom rough-in, perfect for a variety of uses. 6.5 acres with walking paths and a sprinkler system for the landscaped areas That were carefully installed by a master gardener. Emergency generator powers all three structures. 16 foot deep, aerated 1/2 acre koi pond. double sided brick fireplace in the dining room. The home features timeless architectural appeal. The exposed aggregate driveway leads to the rear access attached garage.room opening up to the deck through French doors makes this a very unique entertaining area. FOUR decently sized bedrooms including a large master with fireplace and master bath with separate shower and whirlpool tub. The finished basement is complete with a bedroom, bath, living space and laundry room.
This property is off market, which means it's not currently listed for sale or rent on Zillow. This may be different from what's available on other websites or public sources.
