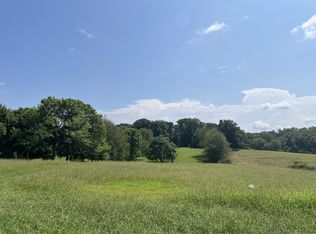Closed
$610,000
3904 Saundersville Ferry Rd, Mount Juliet, TN 37122
3beds
1,818sqft
Single Family Residence, Residential
Built in 1984
2.72 Acres Lot
$606,100 Zestimate®
$336/sqft
$2,274 Estimated rent
Home value
$606,100
$564,000 - $649,000
$2,274/mo
Zestimate® history
Loading...
Owner options
Explore your selling options
What's special
Welcome to 3904 Saundersville Ferry Rd – a beautifully renovated 3-bedroom, 2-bath home situated on a private 2.72-acre lot in the heart of Mt. Juliet. This move-in ready ranch offers a perfect blend of modern comfort and rural charm, featuring a fully updated kitchen with sleek cabinetry, stainless steel appliances, and stylish countertops, fresh paint, as well as updated hardwood flooring throughout. The open-concept layout seamlessly connects the living, dining, and kitchen areas, creating a bright and inviting space ideal for both everyday living and entertaining. Enjoy the freedom of owning a home with NO HOA and no restrictions a large barn with loads of storage—bring your boat or RV and enjoy covered storage, or start that garden you've been dreaming about. Zoned for highly rated Lakeview Elementary, Mt. Juliet Middle, and Green Hill High School, this home also includes an attached 2-car garage, and plenty of outdoor space to make your own. Conveniently located just minutes from Old Hickory Lake, shopping, dining, and major commuter routes, this property offers the peace of country living with easy access to all the amenities of Mt. Juliet. This home qualifies for a USDA zero down loan!
Zillow last checked: 8 hours ago
Listing updated: December 03, 2025 at 06:55am
Listing Provided by:
Tara Leurs - Master GRI, SRS, e-pro 615-424-4055,
Red Lily Real Estate
Bought with:
Melonie Rich, 267694
Benchmark Realty, LLC
Source: RealTracs MLS as distributed by MLS GRID,MLS#: 3030231
Facts & features
Interior
Bedrooms & bathrooms
- Bedrooms: 3
- Bathrooms: 2
- Full bathrooms: 2
- Main level bedrooms: 3
Heating
- Central
Cooling
- Central Air
Appliances
- Included: Electric Oven, Electric Range, Dishwasher, Dryer, Microwave, Refrigerator, Stainless Steel Appliance(s), Washer
- Laundry: Electric Dryer Hookup, Washer Hookup
Features
- High Speed Internet
- Flooring: Wood
- Basement: None,Crawl Space
- Number of fireplaces: 1
- Fireplace features: Family Room
Interior area
- Total structure area: 1,818
- Total interior livable area: 1,818 sqft
- Finished area above ground: 1,818
Property
Parking
- Total spaces: 4
- Parking features: Garage Faces Side, Detached
- Garage spaces: 2
- Carport spaces: 2
- Covered spaces: 4
Features
- Levels: One
- Stories: 1
- Patio & porch: Patio, Covered, Porch, Deck
- Fencing: Back Yard
Lot
- Size: 2.72 Acres
Details
- Parcel number: 011 01604 000
- Special conditions: Standard
Construction
Type & style
- Home type: SingleFamily
- Architectural style: Ranch
- Property subtype: Single Family Residence, Residential
Materials
- Brick
- Roof: Shingle
Condition
- New construction: No
- Year built: 1984
Utilities & green energy
- Sewer: Septic Tank
- Water: Public
- Utilities for property: Water Available
Community & neighborhood
Location
- Region: Mount Juliet
- Subdivision: Saundersville
Price history
| Date | Event | Price |
|---|---|---|
| 12/1/2025 | Sold | $610,000+0%$336/sqft |
Source: | ||
| 10/17/2025 | Pending sale | $609,900$335/sqft |
Source: | ||
| 7/25/2025 | Listing removed | $609,900$335/sqft |
Source: | ||
| 7/17/2025 | Contingent | $609,900$335/sqft |
Source: | ||
| 7/10/2025 | Price change | $609,900-4.6%$335/sqft |
Source: | ||
Public tax history
| Year | Property taxes | Tax assessment |
|---|---|---|
| 2024 | $2,023 | $106,000 |
| 2023 | $2,023 | $106,000 |
| 2022 | $2,023 | $106,000 |
Find assessor info on the county website
Neighborhood: 37122
Nearby schools
GreatSchools rating
- 8/10Lakeview Elementary SchoolGrades: K-5Distance: 3.1 mi
- 7/10Mt. Juliet Middle SchoolGrades: 6-8Distance: 6.3 mi
- 8/10Green Hill High SchoolGrades: 9-12Distance: 5.4 mi
Schools provided by the listing agent
- Elementary: Lakeview Elementary School
- Middle: Mt. Juliet Middle School
- High: Green Hill High School
Source: RealTracs MLS as distributed by MLS GRID. This data may not be complete. We recommend contacting the local school district to confirm school assignments for this home.
Get a cash offer in 3 minutes
Find out how much your home could sell for in as little as 3 minutes with a no-obligation cash offer.
Estimated market value$606,100
Get a cash offer in 3 minutes
Find out how much your home could sell for in as little as 3 minutes with a no-obligation cash offer.
Estimated market value
$606,100
