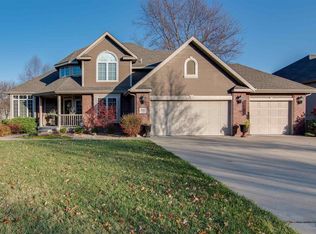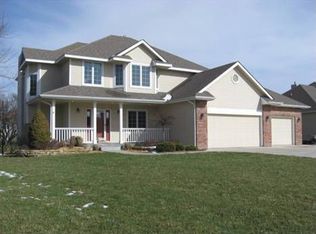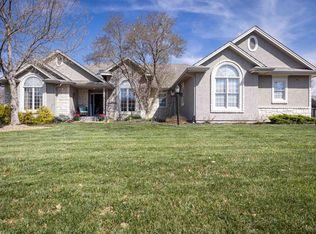Sold on 08/29/24
Price Unknown
3904 SW Ambassador Pl, Topeka, KS 66610
4beds
3,186sqft
Single Family Residence, Residential
Built in 1999
20,400 Acres Lot
$444,000 Zestimate®
$--/sqft
$2,773 Estimated rent
Home value
$444,000
$417,000 - $471,000
$2,773/mo
Zestimate® history
Loading...
Owner options
Explore your selling options
What's special
Beautiful Sherwood Estates 4-bedroom, 3-bath, 3-car garage home! Features a versatile layout with formal dining or office room by the entrance, high ceilings, hardwoods, see-through gas fireplace in the living room & kitchen, Custom Woods cabinets, main floor laundry, main floor primary bedroom suite w/jet tub, shower, double sink vanity & walk-in closet and a basement with a spacious rec room, wet bar, 4th bedroom w/daylight window, full bath & lots of storage. Outside you'll love the deck that oversees the large, fenced yard and covered porch.
Zillow last checked: 8 hours ago
Listing updated: August 29, 2024 at 12:43pm
Listed by:
Sandra Haines 785-383-0951,
KW One Legacy Partners, LLC
Bought with:
Craig Baker, 00248747
Genesis, LLC, Realtors
Source: Sunflower AOR,MLS#: 234605
Facts & features
Interior
Bedrooms & bathrooms
- Bedrooms: 4
- Bathrooms: 3
- Full bathrooms: 3
Primary bedroom
- Level: Main
- Area: 195
- Dimensions: 15x13
Bedroom 2
- Level: Main
- Area: 132
- Dimensions: 11x12
Bedroom 3
- Level: Main
- Area: 138
- Dimensions: 12x11.5
Bedroom 4
- Level: Basement
- Area: 195
- Dimensions: 15x13
Dining room
- Level: Main
- Area: 156
- Dimensions: 12x13
Kitchen
- Level: Main
- Area: 265.2
- Dimensions: 20.4x13
Laundry
- Level: Main
- Area: 51.6
- Dimensions: 6x8.6
Living room
- Level: Main
- Area: 309.7
- Dimensions: 16.3x19
Recreation room
- Level: Basement
- Area: 700.8
- Dimensions: 29.2x24
Heating
- Natural Gas
Cooling
- Central Air
Appliances
- Included: Electric Range, Microwave, Dishwasher, Refrigerator, Disposal
- Laundry: Main Level, Separate Room
Features
- Wet Bar
- Flooring: Hardwood, Vinyl, Ceramic Tile, Carpet
- Basement: Concrete,Full,Partially Finished,Daylight
- Number of fireplaces: 1
- Fireplace features: One, Gas, See Through, Living Room, Kitchen
Interior area
- Total structure area: 3,186
- Total interior livable area: 3,186 sqft
- Finished area above ground: 1,936
- Finished area below ground: 1,250
Property
Parking
- Parking features: Attached, Auto Garage Opener(s)
- Has attached garage: Yes
Features
- Patio & porch: Deck
Lot
- Size: 20,400 Acres
- Dimensions: 85 x 240
- Features: Sprinklers In Front
Details
- Parcel number: R57470
- Special conditions: Standard,Arm's Length
Construction
Type & style
- Home type: SingleFamily
- Architectural style: Ranch
- Property subtype: Single Family Residence, Residential
Materials
- Roof: Architectural Style
Condition
- Year built: 1999
Utilities & green energy
- Water: Public
Community & neighborhood
Location
- Region: Topeka
- Subdivision: Sherwood Estates 57
Price history
| Date | Event | Price |
|---|---|---|
| 8/29/2024 | Sold | -- |
Source: | ||
| 7/22/2024 | Pending sale | $425,000$133/sqft |
Source: | ||
| 7/14/2024 | Price change | $425,000-0.9%$133/sqft |
Source: | ||
| 6/28/2024 | Price change | $429,000-2.5%$135/sqft |
Source: | ||
| 6/12/2024 | Listed for sale | $440,000+6.8%$138/sqft |
Source: | ||
Public tax history
| Year | Property taxes | Tax assessment |
|---|---|---|
| 2025 | -- | $47,564 +8.6% |
| 2024 | $6,327 +8.2% | $43,796 +5% |
| 2023 | $5,847 +10.9% | $41,711 +11% |
Find assessor info on the county website
Neighborhood: 66610
Nearby schools
GreatSchools rating
- 8/10Jay Shideler Elementary SchoolGrades: K-6Distance: 2.1 mi
- 6/10Washburn Rural Middle SchoolGrades: 7-8Distance: 3.3 mi
- 8/10Washburn Rural High SchoolGrades: 9-12Distance: 3.1 mi
Schools provided by the listing agent
- Elementary: Jay Shideler Elementary School/USD 437
- Middle: Washburn Rural Middle School/USD 437
- High: Washburn Rural High School/USD 437
Source: Sunflower AOR. This data may not be complete. We recommend contacting the local school district to confirm school assignments for this home.


