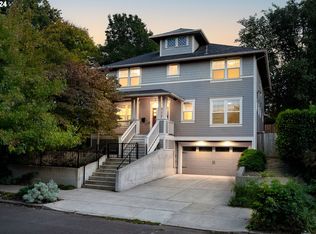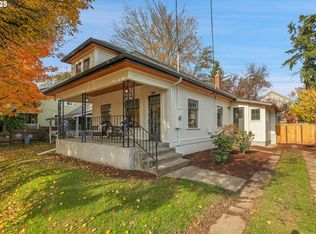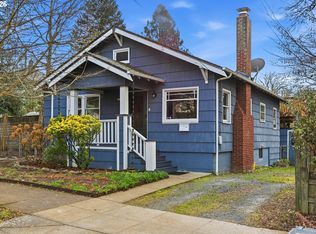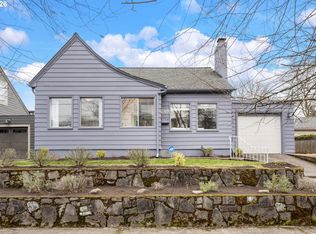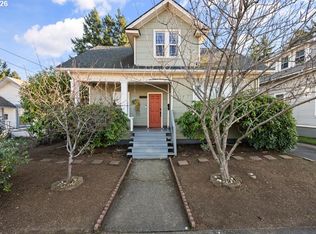Set up for dual living. 1906 Charm with 21st Century updates! Main floor boasts high ceilings and beautiful wood floors. New kitchen with quartz countertops, lots of cabinets, drawers with hush feature, SS appliances, French doors to backyard deck and stairs from deck to spacious backyard. Bright and cheery large living room/dining room with beautiful wood floors and wood-burning fireplace and lots of large windows for letting in the natural light. 2 main floor bedrooms with attached bathroom. Lower level remodel has an additional bedroom and bathroom with separate exterior entrance for possible rental income opportunity (or can be accessed from stairs from the main floor kitchen). Was used as Airbnb in recent past. Great location and proximity to everything, as well as public transit just steps from your front door! Excellent Bike and Walk Score. Check out the large exterior closet, perfect for storing bikes! Walk or ride to shops, restaurants and parks. Information deemed accurate but buyers to do due diligence. Sellers will entertain seller carry financing. Ask your agent for details! [Home Energy Score = 4. HES Report at https://rpt.greenbuildingregistry.com/hes/OR10200318]
Active
Price cut: $20K (11/21)
$529,000
3904 SE Clinton St, Portland, OR 97202
3beds
2,280sqft
Est.:
Multi Family
Built in 1906
-- sqft lot
$-- Zestimate®
$232/sqft
$-- HOA
What's special
Wood-burning fireplaceSpacious backyardLower level remodelHigh ceilingsAttached bathroomLarge exterior closetAdditional bedroom and bathroom
- 229 days |
- 3,508 |
- 190 |
Likely to sell faster than
Zillow last checked: 8 hours ago
Listing updated: November 20, 2025 at 11:51am
Listed by:
Terry Long 503-320-6543,
Oregon First
Source: RMLS (OR),MLS#: 127983338
Tour with a local agent
Facts & features
Interior
Bedrooms & bathrooms
- Bedrooms: 3
- Bathrooms: 2
- Full bathrooms: 2
Heating
- Forced Air, Fireplace(s)
Appliances
- Included: Refrigerator, Washer/Dryer, Gas Water Heater, Tank Water Heater
Features
- Storage
- Flooring: Hardwood
- Basement: Exterior Entry,Full,Separate Living Quarters Apartment Aux Living Unit,Storage Space
Interior area
- Total structure area: 2,280
- Total interior livable area: 2,280 sqft
Property
Features
- Stories: 2
- Patio & porch: Deck
Lot
- Size: 5,227.2 Square Feet
- Features: Corner Lot, Level, On Busline, Trees, SqFt 5000 to 6999
Details
- Parcel number: R254983
- Zoning: R2.5
Construction
Type & style
- Home type: MultiFamily
- Property subtype: Multi Family
Materials
- Shingle Siding
- Foundation: Concrete Perimeter, Slab
- Roof: Composition
Condition
- Updated/Remodeled
- Year built: 1906
Utilities & green energy
- Gas: Gas
- Sewer: Public Sewer
- Water: Public
Community & HOA
Community
- Subdivision: Richmond
Location
- Region: Portland
Financial & listing details
- Price per square foot: $232/sqft
- Tax assessed value: $476,730
- Annual tax amount: $4,835
- Date on market: 6/17/2025
- Listing terms: Cash,Contract,Conventional,FHA,Owner Will Carry,VA Loan
- Road surface type: Paved
Estimated market value
Not available
Estimated sales range
Not available
Not available
Price history
Price history
| Date | Event | Price |
|---|---|---|
| 11/21/2025 | Price change | $529,000-3.6%$232/sqft |
Source: | ||
| 9/26/2025 | Price change | $549,000-1.8%$241/sqft |
Source: | ||
| 6/12/2025 | Price change | $559,000-1.8%$245/sqft |
Source: | ||
| 5/15/2025 | Price change | $569,000-1.4%$250/sqft |
Source: | ||
| 8/29/2024 | Price change | $577,000-2%$253/sqft |
Source: | ||
Public tax history
Public tax history
| Year | Property taxes | Tax assessment |
|---|---|---|
| 2025 | $5,016 +3.7% | $186,150 +3% |
| 2024 | $4,836 +4% | $180,730 +3% |
| 2023 | $4,650 +2.2% | $175,470 +3% |
Find assessor info on the county website
BuyAbility℠ payment
Est. payment
$3,131/mo
Principal & interest
$2523
Property taxes
$423
Home insurance
$185
Climate risks
Neighborhood: Richmond
Nearby schools
GreatSchools rating
- 9/10Creston Elementary SchoolGrades: K-5Distance: 0.7 mi
- 7/10Hosford Middle SchoolGrades: 6-8Distance: 0.7 mi
- 6/10Franklin High SchoolGrades: 9-12Distance: 0.8 mi
Schools provided by the listing agent
- Elementary: Creston
- Middle: Kellogg
- High: Franklin
Source: RMLS (OR). This data may not be complete. We recommend contacting the local school district to confirm school assignments for this home.
- Loading
- Loading
