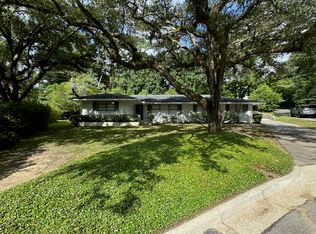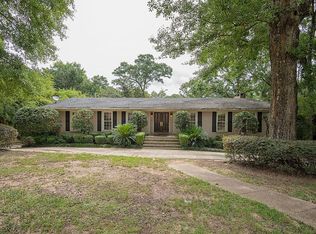Closed
$819,500
3904 Rutledge Pl, Mobile, AL 36608
5beds
3,640sqft
Residential
Built in 1963
0.65 Acres Lot
$839,400 Zestimate®
$225/sqft
$3,163 Estimated rent
Home value
$839,400
$764,000 - $932,000
$3,163/mo
Zestimate® history
Loading...
Owner options
Explore your selling options
What's special
Beautifully renovated 5/3 home nestled in the back of a cul-de-sac in a very popular Spring Hill subdivision. Renovations took place in2018 and include a new roof, 1 new HVAC, a hot water heater, recessed lighting, The kitchen has a sub-zero refrigerator, quartzcountertops, and a gas range. The primary bedroom suite is a generous size with beautiful wood millwork, a fireplace, and an office. Theprimary bathroom has a marble double vanity and a marble shower. New as of 2023 is the dishwasher, paint interior and exterior. Greatcovered patio to enjoy the outdoors. Whole house generator. This Spring Hill charmer will not last long. Make your appointment soon.
Zillow last checked: 8 hours ago
Listing updated: June 20, 2024 at 11:14am
Listed by:
Kelly McGinley PHONE:251-342-3200,
L L B & B, Inc.
Bought with:
Non Member
Source: Baldwin Realtors,MLS#: 360071
Facts & features
Interior
Bedrooms & bathrooms
- Bedrooms: 5
- Bathrooms: 3
- Full bathrooms: 3
- Main level bedrooms: 5
Primary bedroom
- Features: 1st Floor Primary, Fireplace, Office
- Level: Main
- Area: 384
- Dimensions: 24 x 16
Bedroom 2
- Level: Main
- Area: 208
- Dimensions: 16 x 13
Bedroom 3
- Level: Main
- Area: 143
- Dimensions: 13 x 11
Bedroom 4
- Level: Main
- Area: 143
- Dimensions: 13 x 11
Bedroom 5
- Level: Main
- Area: 156
- Dimensions: 13 x 12
Primary bathroom
- Features: Double Vanity, Soaking Tub, Separate Shower
Dining room
- Features: Breakfast Area-Kitchen, Separate Dining Room
- Level: Main
- Area: 139.75
- Dimensions: 13 x 10.75
Kitchen
- Level: Main
- Area: 332
- Dimensions: 27.67 x 12
Living room
- Level: Main
- Area: 600
- Dimensions: 25 x 24
Heating
- Natural Gas, Central
Cooling
- Electric, Ceiling Fan(s)
Appliances
- Included: Dishwasher, Disposal, Ice Maker, Microwave, Refrigerator, Wine Cooler, Cooktop, Gas Water Heater
- Laundry: Main Level, Inside
Features
- Eat-in Kitchen
- Flooring: Carpet, Tile, Wood
- Has basement: No
- Number of fireplaces: 3
- Fireplace features: Family Room, Gas Log, Master Bedroom, Wood Burning, Inoperable
Interior area
- Total structure area: 3,640
- Total interior livable area: 3,640 sqft
Property
Parking
- Parking features: None
Features
- Levels: One
- Stories: 1
- Patio & porch: Rear Porch
- Exterior features: Termite Contract
- Has view: Yes
- View description: None
- Waterfront features: No Waterfront
Lot
- Size: 0.65 Acres
- Dimensions: 171 x 130 x 162 x 47 x 156
- Features: Cul-De-Sac, Few Trees
Details
- Parcel number: 2806231001037XXX
- Zoning description: Single Family Residence
Construction
Type & style
- Home type: SingleFamily
- Architectural style: Ranch
- Property subtype: Residential
Materials
- Brick
- Foundation: Slab
- Roof: Composition
Condition
- Resale
- New construction: No
- Year built: 1963
Utilities & green energy
- Electric: Alabama Power
- Gas: Mobile Gas
- Sewer: Public Sewer
- Water: Public
Community & neighborhood
Security
- Security features: Smoke Detector(s)
Community
- Community features: None
Location
- Region: Mobile
- Subdivision: Yester Oaks
Other
Other facts
- Price range: $819.5K - $819.5K
- Ownership: Whole/Full
Price history
| Date | Event | Price |
|---|---|---|
| 6/20/2024 | Sold | $819,500-1.2%$225/sqft |
Source: | ||
| 5/21/2024 | Pending sale | $829,500$228/sqft |
Source: | ||
| 3/28/2024 | Listed for sale | $829,500+20.7%$228/sqft |
Source: | ||
| 6/2/2021 | Sold | $687,500+3%$189/sqft |
Source: Public Record Report a problem | ||
| 9/21/2020 | Sold | $667,500-3.8%$183/sqft |
Source: | ||
Public tax history
| Year | Property taxes | Tax assessment |
|---|---|---|
| 2024 | $3,850 +9.1% | $61,680 +9% |
| 2023 | $3,527 -1% | $56,600 -0.9% |
| 2022 | $3,561 +12% | $57,140 +11.7% |
Find assessor info on the county website
Neighborhood: College Park
Nearby schools
GreatSchools rating
- 4/10Mary B Austin Elementary SchoolGrades: PK-5Distance: 0.9 mi
- 7/10Cl Scarborough Middle SchoolGrades: 6-8Distance: 2.5 mi
- NAMurphy High SchoolGrades: 10-12Distance: 3.4 mi
Schools provided by the listing agent
- Elementary: Mary B Austin
- Middle: CL Scarborough
- High: Murphy
Source: Baldwin Realtors. This data may not be complete. We recommend contacting the local school district to confirm school assignments for this home.
Get pre-qualified for a loan
At Zillow Home Loans, we can pre-qualify you in as little as 5 minutes with no impact to your credit score.An equal housing lender. NMLS #10287.
Sell with ease on Zillow
Get a Zillow Showcase℠ listing at no additional cost and you could sell for —faster.
$839,400
2% more+$16,788
With Zillow Showcase(estimated)$856,188

