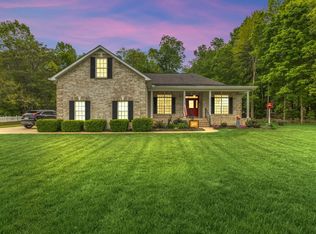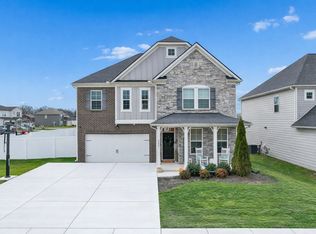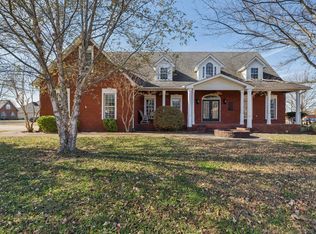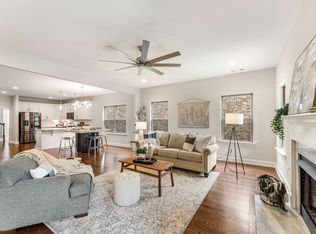HIGHLY MOTIVATED SELLERS!!! Beautiful home on 4 private acres—priced to sell with brand-new carpet just installed!!! This well-maintained property features new Pella windows across the entire back side of the home, along with a new Pella sliding door, all with a transferable warranty, offering peace of mind and enhanced energy efficiency. The fully encapsulated crawl space includes a dehumidifier and all new air ducts for the bottom floor—all covered by a lifetime warranty. A new HVAC system with 8 years remaining on the warranty ensures year-round comfort. Fresh interior paint throughout gives the home a clean, modern look. The home also comes with a washer and dryer, plus a new Samsung Bespoke refrigerator with interchangeable panels, blending both style and function. Seller is also offering a home warranty through 2-10 Home Warranty for added buyer peace of mind. The hardwood floors are experiencing some creaking due to resettling after recent work in the crawlspace, a common and expected part of the home’s recent updates. Outside, enjoy the space and privacy of the 4-acre lot, which includes a new John Deere zero-turn mower to make lawn care a breeze. Buyers/buyers agent to verify all pertinent info. Don’t miss this move-in-ready gem—bring your buyers and make us an offer!!
Coming soon / hold
$719,999
3904 Rowland Rd, Murfreesboro, TN 37128
4beds
2,886sqft
Est.:
Single Family Residence, Residential
Built in 2010
4.03 Acres Lot
$-- Zestimate®
$249/sqft
$13/mo HOA
What's special
- 15 days |
- 700 |
- 61 |
Zillow last checked: 8 hours ago
Listing updated: January 22, 2026 at 07:48pm
Listing Provided by:
Stephen Norman 615-568-9729,
Benchmark Realty, LLC 615-371-1544
Source: RealTracs MLS as distributed by MLS GRID,MLS#: 3093575
Facts & features
Interior
Bedrooms & bathrooms
- Bedrooms: 4
- Bathrooms: 3
- Full bathrooms: 3
- Main level bedrooms: 2
Heating
- Central, ENERGY STAR Qualified Equipment, Electric, Heat Pump
Cooling
- Central Air, Electric
Appliances
- Included: Built-In Gas Range, Dishwasher, Disposal, Microwave, Refrigerator, Stainless Steel Appliance(s)
- Laundry: Electric Dryer Hookup, Washer Hookup
Features
- Ceiling Fan(s), Entrance Foyer, Extra Closets, High Ceilings, Open Floorplan, Pantry, Walk-In Closet(s), High Speed Internet
- Flooring: Carpet, Wood, Laminate, Tile
- Basement: Crawl Space,None
- Number of fireplaces: 1
- Fireplace features: Insert, Gas, Living Room
Interior area
- Total structure area: 2,886
- Total interior livable area: 2,886 sqft
- Finished area above ground: 2,886
Property
Parking
- Total spaces: 2
- Parking features: Garage Door Opener, Garage Faces Side, Concrete, Driveway
- Garage spaces: 2
- Has uncovered spaces: Yes
Features
- Levels: One
- Stories: 2
- Patio & porch: Patio, Covered
- Fencing: Back Yard
Lot
- Size: 4.03 Acres
- Features: Level, Private, Wooded
- Topography: Level,Private,Wooded
Details
- Parcel number: 137B A 01801 R0102213
- Special conditions: Standard
- Other equipment: Dehumidifier
Construction
Type & style
- Home type: SingleFamily
- Architectural style: Contemporary
- Property subtype: Single Family Residence, Residential
Materials
- Brick, Ducts Professionally Air-Sealed
- Roof: Asphalt
Condition
- New construction: No
- Year built: 2010
Utilities & green energy
- Sewer: Septic Tank
- Water: Public
- Utilities for property: Electricity Available, Water Available, Underground Utilities
Green energy
- Energy efficient items: Water Heater, Thermostat, Windows
Community & HOA
Community
- Security: Security System, Smoke Detector(s)
- Subdivision: Forest Ridge Sec 2
HOA
- Has HOA: Yes
- Amenities included: Underground Utilities, Trail(s)
- HOA fee: $150 annually
Location
- Region: Murfreesboro
Financial & listing details
- Price per square foot: $249/sqft
- Tax assessed value: $388,300
- Annual tax amount: $2,355
- Date on market: 1/14/2026
- Electric utility on property: Yes
Estimated market value
Not available
Estimated sales range
Not available
Not available
Price history
Price history
| Date | Event | Price |
|---|---|---|
| 12/1/2025 | Listing removed | $729,999$253/sqft |
Source: | ||
| 11/20/2025 | Price change | $729,999-0.7%$253/sqft |
Source: | ||
| 11/5/2025 | Price change | $735,000-1.3%$255/sqft |
Source: | ||
| 10/23/2025 | Price change | $744,999-0.7%$258/sqft |
Source: | ||
| 9/15/2025 | Listed for sale | $749,999+0%$260/sqft |
Source: | ||
Public tax history
Public tax history
| Year | Property taxes | Tax assessment |
|---|---|---|
| 2018 | $2,038 -1.9% | $97,075 +25.3% |
| 2017 | $2,077 | $77,500 |
| 2016 | $2,077 | $77,500 |
Find assessor info on the county website
BuyAbility℠ payment
Est. payment
$4,009/mo
Principal & interest
$3456
Property taxes
$288
Other costs
$265
Climate risks
Neighborhood: 37128
Nearby schools
GreatSchools rating
- 6/10Rockvale Elementary SchoolGrades: PK-5Distance: 3 mi
- 8/10Rockvale Middle SchoolGrades: 6-8Distance: 2.7 mi
- 8/10Rockvale High SchoolGrades: 9-12Distance: 2.8 mi
Schools provided by the listing agent
- Elementary: Rockvale Elementary
- Middle: Rockvale Middle School
- High: Rockvale High School
Source: RealTracs MLS as distributed by MLS GRID. This data may not be complete. We recommend contacting the local school district to confirm school assignments for this home.
- Loading





