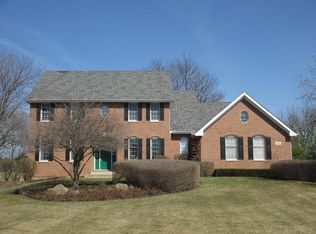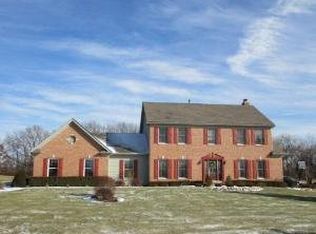Great family home located in much sought after Squaw Creek Valley! Large private yard with tree line in rear yard! Hardwood floors from Entry through Kitchen and Family Room! Open Kitchen features center island with granite counter, pantry and planning desk! The adjacent Family Room includes a cozy Fireplace and crown molding !Also formal Living and Dining Room! First floor Laundry with tile floor, built in cabinet and window for lots of daylight! Four Bedrooms complete the second floor and include the vaulted Master with private bath! Amenities include jetted tub, separate shower and dual sinks! The finished Basement features an Office space w/ closet, a half bath and wet bar plus gas fireplace! Enjoy summer evenings on the back deck with retractable awning! As a bonus seller has cleared a trail in the far backyard which includes a fire pit with brick surround! Close proximity to Prairie Ridge H.S. too!
This property is off market, which means it's not currently listed for sale or rent on Zillow. This may be different from what's available on other websites or public sources.

