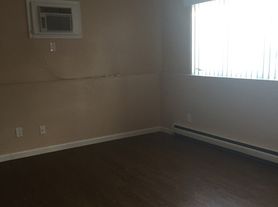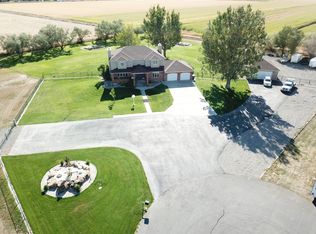For Rent \$5,000/mo
**River Ranch Estates | Laurel, MT (Close to Billings)**
4 Bed | 4 Bath | 4,828 Sq Ft | 5.23 Acres
**Pets considered on a case-by-case basis**
Enjoy peaceful country living in this stunning custom Parade Home by Kenmark Construction! Located in River Ranch Estates, this spacious home sits on 5.23 acres with private river access and incredible views.
Features include:
* Vaulted ceilings & expansive windows
* Cozy wood-burning fireplace
* Gourmet kitchen w/ granite, gas range, & wine bar
* Main-level primary suite
* Finished basement w/ extra bed, bath, laundry & storage
* Covered deck + patio overlooking fenced backyard
* Horse-friendly w/ room to add a barn or shop
* Well & septic
Wildlife, privacy, and just minutes to Laurel & Billings!
$5,000/month
Tenant pays utilities
Available now!
Message for details or to schedule a tour!
House for rent
$5,000/mo
3904 Retreat Dr, Laurel, MT 59044
4beds
4,828sqft
Price may not include required fees and charges.
Single family residence
Available now
-- Pets
-- A/C
-- Laundry
-- Parking
-- Heating
What's special
- 56 days |
- -- |
- -- |
Travel times
Zillow can help you save for your dream home
With a 6% savings match, a first-time homebuyer savings account is designed to help you reach your down payment goals faster.
Offer exclusive to Foyer+; Terms apply. Details on landing page.
Facts & features
Interior
Bedrooms & bathrooms
- Bedrooms: 4
- Bathrooms: 4
- Full bathrooms: 4
Interior area
- Total interior livable area: 4,828 sqft
Property
Parking
- Details: Contact manager
Details
- Parcel number: 03082218204810000
Construction
Type & style
- Home type: SingleFamily
- Property subtype: Single Family Residence
Community & HOA
Location
- Region: Laurel
Financial & listing details
- Lease term: Contact For Details
Price history
| Date | Event | Price |
|---|---|---|
| 9/1/2025 | Listed for rent | $5,000$1/sqft |
Source: Zillow Rentals | ||
| 6/4/2025 | Price change | $1,150,000-4.2%$238/sqft |
Source: | ||
| 3/28/2025 | Price change | $1,199,900-4%$249/sqft |
Source: | ||
| 1/22/2025 | Listed for sale | $1,250,000+47.1%$259/sqft |
Source: | ||
| 7/12/2021 | Sold | -- |
Source: Agent Provided | ||

