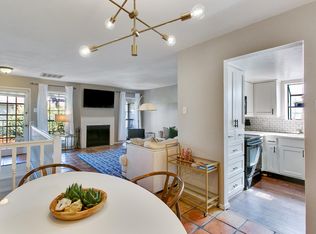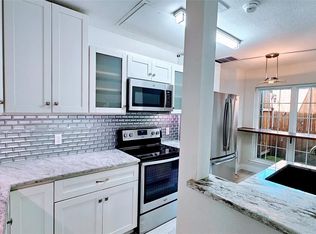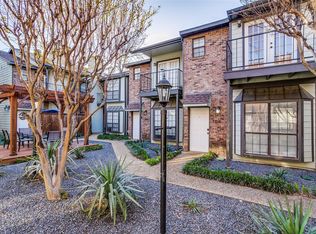Sold on 03/12/25
Price Unknown
3904 Rawlins St APT 110, Dallas, TX 75219
2beds
1,111sqft
Condominium
Built in 1981
-- sqft lot
$282,500 Zestimate®
$--/sqft
$2,221 Estimated rent
Home value
$282,500
$257,000 - $311,000
$2,221/mo
Zestimate® history
Loading...
Owner options
Explore your selling options
What's special
Experience this updated, two-story Oak Lawn condo located in central Dallas just a stones throw to the best restaurants in town! Upon entry into the complex, you’re greeted by a lush, private community courtyard.
The unit is nestled at the back of the courtyard for perfect placement. The home features an open floor plan on the first floor with an updated kitchen and dining each open to the living room with a cozy fireplace. The two bedrooms are upstairs and each has an en suite and walk-in-closet. The primary bedroom even has an attached balcony!
Zillow last checked: 8 hours ago
Listing updated: March 17, 2025 at 08:20am
Listed by:
Rachel Finkbohner 0695716 251-751-4909,
Briggs Freeman Sotheby's Int'l 214-350-0400
Bought with:
Asad Faheem
REKonnection, LLC
Source: NTREIS,MLS#: 20829442
Facts & features
Interior
Bedrooms & bathrooms
- Bedrooms: 2
- Bathrooms: 2
- Full bathrooms: 2
Primary bedroom
- Features: Walk-In Closet(s)
- Level: First
- Dimensions: 14 x 12
Bedroom
- Features: Walk-In Closet(s)
- Level: Second
- Dimensions: 12 x 12
Other
- Features: En Suite Bathroom
- Level: First
Other
- Features: Built-in Features, En Suite Bathroom
- Level: Second
Kitchen
- Level: First
Living room
- Level: Second
- Dimensions: 15 x 14
Heating
- Central, Natural Gas
Cooling
- Central Air, Electric
Appliances
- Included: Dryer, Dishwasher, Electric Cooktop, Electric Oven, Electric Range, Disposal, Microwave, Refrigerator, Washer
Features
- Other
- Flooring: Ceramic Tile, Other, Wood
- Has basement: No
- Number of fireplaces: 2
- Fireplace features: Living Room, Primary Bedroom
Interior area
- Total interior livable area: 1,111 sqft
Property
Parking
- Total spaces: 1
- Parking features: Alley Access, Asphalt, Guest, Parking Lot
- Has garage: Yes
- Carport spaces: 1
Features
- Levels: Two
- Stories: 2
- Patio & porch: Balcony
- Exterior features: Balcony
- Pool features: None
Lot
- Size: 0.58 Acres
Details
- Parcel number: 0019O840000C00110
Construction
Type & style
- Home type: Condo
- Architectural style: Traditional
- Property subtype: Condominium
- Attached to another structure: Yes
Materials
- Other
- Foundation: Other
- Roof: Composition
Condition
- Year built: 1981
Utilities & green energy
- Sewer: Public Sewer
- Water: Public
- Utilities for property: Sewer Available, Water Available
Community & neighborhood
Security
- Security features: Fire Alarm, Smoke Detector(s), Security Service
Location
- Region: Dallas
- Subdivision: Courtyard Condo
HOA & financial
HOA
- Has HOA: Yes
- HOA fee: $250 monthly
- Services included: Maintenance Grounds, Maintenance Structure
- Association name: See Agent
Other
Other facts
- Listing terms: Cash
Price history
| Date | Event | Price |
|---|---|---|
| 3/12/2025 | Sold | -- |
Source: NTREIS #20829442 | ||
| 2/28/2025 | Pending sale | $295,000$266/sqft |
Source: NTREIS #20829442 | ||
| 2/18/2025 | Contingent | $295,000$266/sqft |
Source: NTREIS #20829442 | ||
| 2/6/2025 | Price change | $295,000-4.8%$266/sqft |
Source: NTREIS #20829442 | ||
| 1/28/2025 | Listed for sale | $310,000$279/sqft |
Source: NTREIS #20829442 | ||
Public tax history
| Year | Property taxes | Tax assessment |
|---|---|---|
| 2024 | $8,741 | $391,070 |
Find assessor info on the county website
Neighborhood: 75219
Nearby schools
GreatSchools rating
- 3/10Esperanza Hope Medrano Elementary SchoolGrades: PK-5Distance: 1.1 mi
- 3/10Thomas J Rusk Middle SchoolGrades: 6-8Distance: 1.8 mi
- 4/10North Dallas High SchoolGrades: 9-12Distance: 0.8 mi
Schools provided by the listing agent
- Elementary: Esperanza Medrano
- Middle: Rusk
- High: North Dallas
- District: Dallas ISD
Source: NTREIS. This data may not be complete. We recommend contacting the local school district to confirm school assignments for this home.
Get a cash offer in 3 minutes
Find out how much your home could sell for in as little as 3 minutes with a no-obligation cash offer.
Estimated market value
$282,500
Get a cash offer in 3 minutes
Find out how much your home could sell for in as little as 3 minutes with a no-obligation cash offer.
Estimated market value
$282,500


