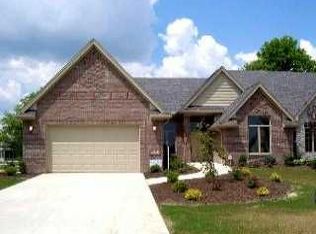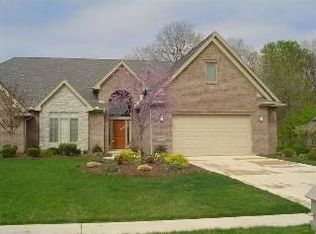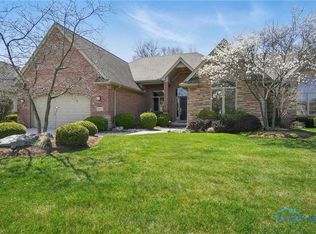Spectacular Villa in Deer Valley with many quality upgrades. This magnificent, double island kitchen is open to eating area and living room, which makes this a great home for entertaining. Partially finish basement features a wet bar and office/den space, as well as lots of storage. You'll also enjoy the screened porch and rear patio. Master bathroom features a double walk-in shower.
This property is off market, which means it's not currently listed for sale or rent on Zillow. This may be different from what's available on other websites or public sources.


