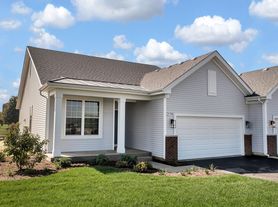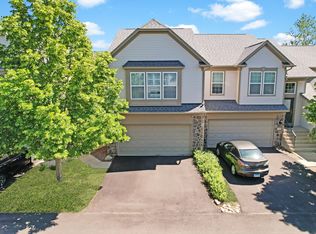Upon entry, you'll immediately notice the rich laminate wood flooring that extends throughout the entire first floor, enhancing the open-concept layout and creating a warm, cohesive living space. The spacious kitchen is a standout feature, offering abundant cabinet storage and stunning newer quartz countertops that combine modern elegance with lasting durability. Flooded with natural light, the expansive primary suite provides a serene retreat, complete with a luxurious bathroom featuring a separate soaking tub and shower. The generously sized second bedroom is bright and welcoming, with a full bathroom conveniently located just outside the door. Additional storage is thoughtfully integrated throughout the home, including ample closet space. Upstairs, a large loft currently used as a recreation room offers the flexibility to be converted into a third bedroom, while a secondary loft area is ideally suited for a home office. A dedicated laundry room includes a full-size washer and dryer, and the attached two-car garage offers added convenience. Step outside to enjoy the private patio with a charming garden ambiance. Tinted windows throughout the home provide both privacy and energy efficiency. Directly across from the unit, a large park offers open views and stunning sunsets. This home is ideally situated with easy access to I-88 and just minutes from shopping, dining, entertainment, and theaters.
Section 8 welcomed.
1-YEAR MINIMUM!
NO SHORT-TERM LEASES!
NO PETS!
Townhouse for rent
$2,350/mo
3904 Preston Dr, Yorkville, IL 60560
2beds
1,478sqft
Price may not include required fees and charges.
Townhouse
Available now
No pets
Central air
In unit laundry
Attached garage parking
Forced air
What's special
Large loftSecondary loft areaGenerously sized second bedroomLuxurious bathroomExpansive primary suitePrivate patioSpacious kitchen
- 28 days |
- -- |
- -- |
Travel times
Looking to buy when your lease ends?
Get a special Zillow offer on an account designed to grow your down payment. Save faster with up to a 6% match & an industry leading APY.
Offer exclusive to Foyer+; Terms apply. Details on landing page.
Facts & features
Interior
Bedrooms & bathrooms
- Bedrooms: 2
- Bathrooms: 3
- Full bathrooms: 2
- 1/2 bathrooms: 1
Heating
- Forced Air
Cooling
- Central Air
Appliances
- Included: Dishwasher, Dryer, Microwave, Oven, Refrigerator, Washer
- Laundry: In Unit
Features
- Flooring: Carpet, Hardwood, Tile
Interior area
- Total interior livable area: 1,478 sqft
Property
Parking
- Parking features: Attached
- Has attached garage: Yes
- Details: Contact manager
Features
- Exterior features: Heating system: Forced Air
Details
- Parcel number: 0211476039
Construction
Type & style
- Home type: Townhouse
- Property subtype: Townhouse
Building
Management
- Pets allowed: No
Community & HOA
Location
- Region: Yorkville
Financial & listing details
- Lease term: 1 Year
Price history
| Date | Event | Price |
|---|---|---|
| 10/9/2025 | Price change | $2,350-6%$2/sqft |
Source: Zillow Rentals | ||
| 9/24/2025 | Listed for rent | $2,500$2/sqft |
Source: Zillow Rentals | ||
| 6/20/2025 | Sold | $240,000-11.1%$162/sqft |
Source: | ||
| 5/25/2025 | Pending sale | $269,900$183/sqft |
Source: | ||
| 5/13/2025 | Listed for sale | $269,900-3.6%$183/sqft |
Source: | ||

