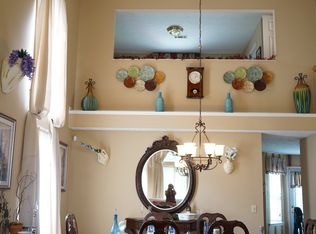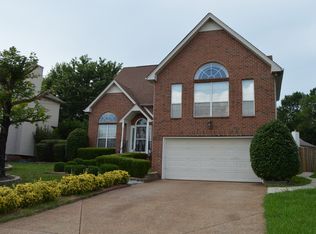FORMER MODEL HOME! 4 beds, 3 baths, 2,890 sqft. New granite counter tops, master down, 3 side brick, lush landscaping, fenced backyard, beautiful deck with pergola, open floor plan, two storied ceiling in living & dining area. Designer drapes stays, new paints, garage has built-in cabinets, storage place, inspected and all required repairs are done. Must see! Exit 62 off I-24 E. Right off the ramp. Right on October Woods Dr. - See more at:
This property is off market, which means it's not currently listed for sale or rent on Zillow. This may be different from what's available on other websites or public sources.

