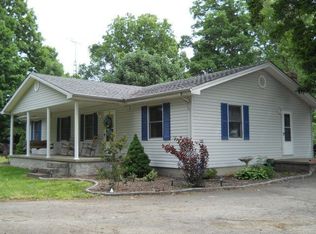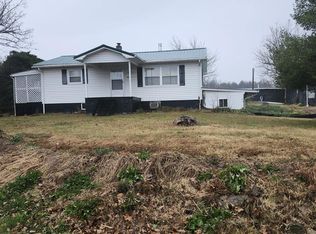Please do not contact us if you are a real estate agent; we will only entertain offers from individuals with pre approval letters from lenders! Welcome home to your Kentucky mini farm! This beautiful 11+ acre spread is situated along HWY 839 in the heart of south central Kentucky. This sprawling county home offers 5,368 square feet of space with six bedrooms and 3 baths. The home is vested with two huge porches. Two porch swings are located on the house-length front porch where you can watch the setting Sun, while a cozier, back porch offers privacy, shade, and a view of rolling pastures. The rooms are large and spacious, and offer a blank canvas for any homebuyer looking to make memories of their own. A mud room and large pantry make the home ideal for farm life. Outside you will find sturdy fencing, a shop, a horse barn and a cattle barn as well as established blackberry, blueberry and raspberry vines and a plethora of perennial flowers that flourish in all seasons. This Amish built property is perfect for homesteading, and since it’s suited with electrical fittings, updates for modern living are easy to make! Located in the corner of Barren County, shopping, dining and entertainment are conveniently located 15 minutes or less in any direction.
This property is off market, which means it's not currently listed for sale or rent on Zillow. This may be different from what's available on other websites or public sources.

