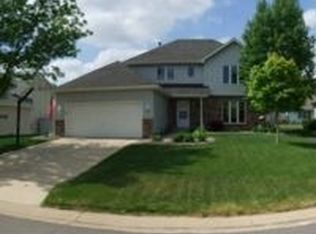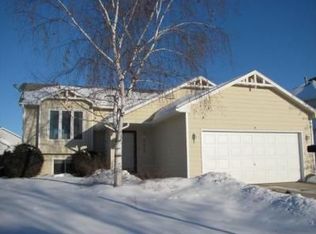Unique, well-maintained multi-level home in NW Rochester! Move in ready and perfect for someone with a green thumb! This home features lots of space to spread out with 2 family rooms and a wonderful four season sun room, and a bonus lower level ready to be imagined into an office, playroom, or craft space. The outside living space gives plenty of options for relaxing and gardening with shed, garden boxes, and compost area behind the shed.
This property is off market, which means it's not currently listed for sale or rent on Zillow. This may be different from what's available on other websites or public sources.

