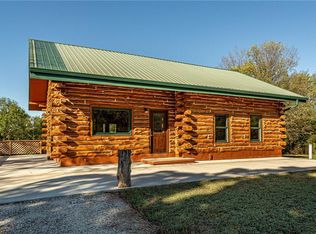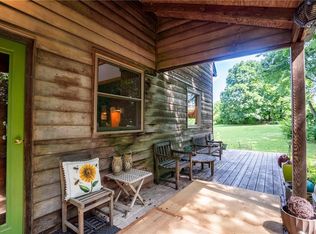Sold
Price Unknown
3904 Louisiana Rd, Ottawa, KS 66067
3beds
1,340sqft
Single Family Residence
Built in 1967
3.5 Acres Lot
$318,900 Zestimate®
$--/sqft
$1,758 Estimated rent
Home value
$318,900
Estimated sales range
Not available
$1,758/mo
Zestimate® history
Loading...
Owner options
Explore your selling options
What's special
Imagine a serene and picturesque lifestyle nestled in a nature-filled haven, where tranquility meets functionality. This single-level ranch home, perfectly designed for comfort and practicality, sits on a sprawling 3.5-acre property that overlooks the neighbor's large, scenic pond as its centerpiece. The house offers an ideal blend of cozy living spaces and ample storage, making it a perfect retreat for those who appreciate both nature and convenience. The hearth room, with its warm, rustic charm, features a brick fireplace that creates a cozy atmosphere for family gatherings or quiet evenings. Adjacent to the hearth room is a cozy kitchen equipped with appliances, abundant cabinetry, and counter cooktop, seamlessly connected to the dining/living room making it perfect for cooking and entertaining. Added Bonus: Original Hardwood floors under carpet! Beyond the cozy living areas, the property includes several functional spaces that cater to various needs. A dedicated meat building provides an excellent space for processing and storing homegrown or hunted meats. The large shop, equipped with electricity, is perfect for woodworking, crafting, or any other hobbies that require a dedicated workspace. Additionally, the property features a carport for vehicle protection and an outbuilding/shed that offers additional storage for tools, gardening equipment, or seasonal items. The expansive yard offers plenty of room for gardening, playing, or simply soaking in the natural beauty that surrounds you. Beyond the cozy living areas, the property includes several functional spaces that cater to various needs. Only 9 mins. to Hwy 59 & 12 mins. to I-35. Come see!
Zillow last checked: 8 hours ago
Listing updated: August 27, 2024 at 03:43pm
Listing Provided by:
Tripp Dunman 913-269-7151,
Keller Williams Realty Partners Inc.
Bought with:
Jonna Sloop, 00250442
1st Class Real Estate-We Sell
Source: Heartland MLS as distributed by MLS GRID,MLS#: 2489022
Facts & features
Interior
Bedrooms & bathrooms
- Bedrooms: 3
- Bathrooms: 2
- Full bathrooms: 1
- 1/2 bathrooms: 1
Primary bedroom
- Features: Carpet, Ceiling Fan(s)
- Level: Main
- Area: 117 Square Feet
- Dimensions: 13 x 9
Bedroom 2
- Features: Carpet
- Level: Main
- Area: 80 Square Feet
- Dimensions: 10 x 8
Bedroom 3
- Features: Carpet
- Level: Main
- Area: 130 Square Feet
- Dimensions: 13 x 10
Bathroom 1
- Features: Shower Over Tub
- Level: Main
Half bath
- Features: Carpet
- Level: Main
Hearth room
- Features: Carpet, Fireplace
- Level: Main
- Area: 228 Square Feet
- Dimensions: 19 x 12
Kitchen
- Level: Main
- Area: 108 Square Feet
- Dimensions: 12 x 9
Laundry
- Level: Main
Living room
- Features: Carpet
- Level: Main
- Area: 260 Square Feet
- Dimensions: 26 x 10
Heating
- Propane
Cooling
- Electric
Appliances
- Included: Cooktop, Dishwasher, Microwave
- Laundry: Main Level, Off The Kitchen
Features
- Ceiling Fan(s), Stained Cabinets
- Flooring: Carpet
- Basement: Crawl Space
- Number of fireplaces: 1
- Fireplace features: Hearth Room
Interior area
- Total structure area: 1,340
- Total interior livable area: 1,340 sqft
- Finished area above ground: 1,340
- Finished area below ground: 0
Property
Parking
- Parking features: Carport, Detached, Other
- Has carport: Yes
Lot
- Size: 3.50 Acres
- Features: Acreage
Details
- Additional structures: Outbuilding, Shed(s)
- Parcel number: 0820900000011.000
Construction
Type & style
- Home type: SingleFamily
- Architectural style: Traditional
- Property subtype: Single Family Residence
Materials
- Frame
- Roof: Metal
Condition
- Year built: 1967
Utilities & green energy
- Sewer: Septic Tank
- Water: Well
Community & neighborhood
Location
- Region: Ottawa
- Subdivision: Other
Other
Other facts
- Listing terms: Cash,Conventional,FHA,USDA Loan,VA Loan
- Ownership: Private
- Road surface type: Gravel
Price history
| Date | Event | Price |
|---|---|---|
| 8/27/2024 | Sold | -- |
Source: | ||
| 7/30/2024 | Contingent | $325,000$243/sqft |
Source: | ||
| 7/25/2024 | Pending sale | $325,000$243/sqft |
Source: | ||
| 6/10/2024 | Price change | $325,000-7.1%$243/sqft |
Source: | ||
| 5/31/2024 | Listed for sale | $350,000+1.4%$261/sqft |
Source: | ||
Public tax history
| Year | Property taxes | Tax assessment |
|---|---|---|
| 2024 | $3,266 +54% | $29,757 +58.6% |
| 2023 | $2,121 +5.7% | $18,768 +10.7% |
| 2022 | $2,006 | $16,955 +15.4% |
Find assessor info on the county website
Neighborhood: 66067
Nearby schools
GreatSchools rating
- 5/10Appanoose Elementary SchoolGrades: PK-5Distance: 8.6 mi
- 5/10West Franklin Middle SchoolGrades: 6-8Distance: 8.5 mi
- 7/10West Franklin High SchoolGrades: 9-12Distance: 8.6 mi
Schools provided by the listing agent
- Elementary: West Franklin
- Middle: West Franklin
- High: West Franklin
Source: Heartland MLS as distributed by MLS GRID. This data may not be complete. We recommend contacting the local school district to confirm school assignments for this home.

