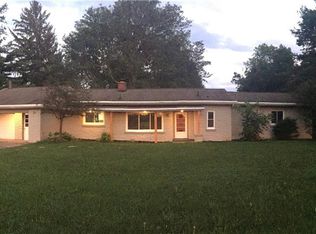This spacious and well maintained Starpoint schools colonial has so much to offer! Convenient layout on the first floor features large, open eat-in kitchen, half-bath, and huge living room with hardwood floors. 4 generously sized bedrooms upstairs with ample closet space and hardwood floors. Great mechanics including newer efficient vinyl windows throughout (2017), new architectural roof (2020) and low maintenance vinyl siding. Partially finished basement offers a great opportunity for additional living or entertainment space. Large garage, deep treed lot, and rear patio which offers a nice view of 'The 9 at Shawnee Golf Club.' Come see this home and make it yours!
This property is off market, which means it's not currently listed for sale or rent on Zillow. This may be different from what's available on other websites or public sources.
