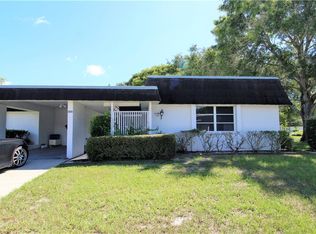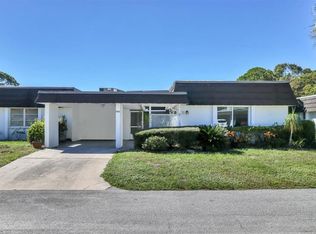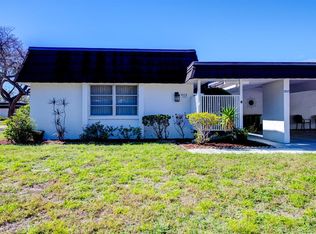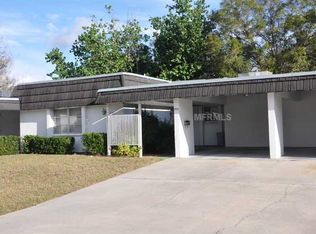Sold for $167,500
$167,500
3904 Lakeside Rd, Sarasota, FL 34232
2beds
1,372sqft
Villa
Built in 1976
-- sqft lot
$164,400 Zestimate®
$122/sqft
$2,381 Estimated rent
Home value
$164,400
$150,000 - $181,000
$2,381/mo
Zestimate® history
Loading...
Owner options
Explore your selling options
What's special
A unique opportunity to create your own space. This 55+ villa has 2 bedrooms, 2 baths , a coveted great room design plus a study. An end unit offering lots of light. An enclosed lanai is off main living areas. Glen Oaks is an ACTIVE 55+ COMMUNITY with a heated pool and clubhouse with regular social events, including: potlucks, water aerobics, cards, bingo, etc (Full list is attached)! The community offers a business office, meeting room, game room, library, fitness area, kitchen, shuffleboard, and even a putting green! BOBBY JONES GOLF COURSE is your neighbor...featuring 300 acres of golf courses and miles of winding walking/biking paths through Sarasota’s beautiful natural landscape. This is the perfect location just a few miles to Downtown Sarasota, award-winning Beaches, St. Armands Circle, SRQ Airport, and UTC Mall.
Zillow last checked: 8 hours ago
Listing updated: October 31, 2025 at 05:29am
Listing Provided by:
Tammy Garner 941-374-4161,
COLDWELL BANKER REALTY 941-366-8070
Bought with:
Gina Morgando, 3268573
MORGANDO REALTY SERVICES, LLC
Source: Stellar MLS,MLS#: A4635162 Originating MLS: Sarasota - Manatee
Originating MLS: Sarasota - Manatee

Facts & features
Interior
Bedrooms & bathrooms
- Bedrooms: 2
- Bathrooms: 2
- Full bathrooms: 2
Primary bedroom
- Features: Walk-In Closet(s)
- Level: First
- Area: 168 Square Feet
- Dimensions: 14x12
Bedroom 2
- Features: Built-in Closet
- Level: First
- Area: 132 Square Feet
- Dimensions: 12x11
Primary bathroom
- Features: Shower No Tub
- Level: First
Den
- Level: First
- Area: 165 Square Feet
- Dimensions: 15x11
Great room
- Level: First
- Area: 143 Square Feet
- Dimensions: 13x11
Kitchen
- Level: First
- Area: 99 Square Feet
- Dimensions: 9x11
Heating
- Central
Cooling
- Central Air
Appliances
- Included: Dishwasher, Disposal, Dryer, Electric Water Heater, Range, Range Hood, Refrigerator, Washer
- Laundry: Laundry Room
Features
- Ceiling Fan(s), Living Room/Dining Room Combo, Open Floorplan, Walk-In Closet(s)
- Flooring: Ceramic Tile, Concrete
- Doors: Sliding Doors
- Windows: Blinds, Window Treatments
- Has fireplace: No
- Common walls with other units/homes: Corner Unit,End Unit
Interior area
- Total structure area: 2,060
- Total interior livable area: 1,372 sqft
Property
Parking
- Total spaces: 1
- Parking features: Guest
- Carport spaces: 1
Features
- Levels: One
- Stories: 1
- Patio & porch: Enclosed, Patio, Screened
- Pool features: Heated
Lot
- Features: Corner Lot, City Lot, Near Public Transit
- Residential vegetation: Mature Landscaping
Details
- Parcel number: 2021024075
- Special conditions: None
Construction
Type & style
- Home type: SingleFamily
- Architectural style: Mid-Century Modern
- Property subtype: Villa
Materials
- Concrete, Stucco
- Foundation: Slab
- Roof: Membrane
Condition
- New construction: No
- Year built: 1976
Utilities & green energy
- Sewer: Public Sewer
- Water: Public
- Utilities for property: Cable Available, Electricity Connected, Sewer Connected, Water Connected
Community & neighborhood
Community
- Community features: Buyer Approval Required, Clubhouse, Deed Restrictions, Fitness Center, Pool, Special Community Restrictions
Senior living
- Senior community: Yes
Location
- Region: Sarasota
- Subdivision: GLEN OAKS RIDGE VILLAS 2
HOA & financial
HOA
- Has HOA: Yes
- HOA fee: $636 monthly
- Amenities included: Fitness Center, Maintenance, Shuffleboard Court
- Services included: Cable TV, Community Pool, Reserve Fund, Fidelity Bond, Insurance, Maintenance Structure, Maintenance Grounds, Maintenance Repairs, Manager, Private Road, Recreational Facilities, Sewer, Trash, Water
Other fees
- Pet fee: $0 monthly
Other financial information
- Total actual rent: 0
Other
Other facts
- Listing terms: Cash,Conventional
- Ownership: Condominium
- Road surface type: Paved, Asphalt
Price history
| Date | Event | Price |
|---|---|---|
| 10/31/2025 | Sold | $167,500-6.4%$122/sqft |
Source: | ||
| 9/29/2025 | Pending sale | $179,000$130/sqft |
Source: | ||
| 8/7/2025 | Price change | $179,000-8.2%$130/sqft |
Source: | ||
| 6/10/2025 | Price change | $195,000-6.3%$142/sqft |
Source: | ||
| 5/16/2025 | Price change | $208,000-5%$152/sqft |
Source: | ||
Public tax history
| Year | Property taxes | Tax assessment |
|---|---|---|
| 2025 | -- | $168,300 +5.6% |
| 2024 | $2,931 +5% | $159,321 +10% |
| 2023 | $2,792 +8% | $144,837 +10% |
Find assessor info on the county website
Neighborhood: Glen Oaks Ridge
Nearby schools
GreatSchools rating
- 3/10Tuttle Elementary SchoolGrades: PK-5Distance: 1.4 mi
- 5/10Booker Middle SchoolGrades: 6-8Distance: 2.5 mi
- 3/10Booker High SchoolGrades: 9-12Distance: 3.3 mi
Schools provided by the listing agent
- Elementary: Tuttle Elementary
- Middle: Booker Middle
- High: Booker High
Source: Stellar MLS. This data may not be complete. We recommend contacting the local school district to confirm school assignments for this home.
Get a cash offer in 3 minutes
Find out how much your home could sell for in as little as 3 minutes with a no-obligation cash offer.
Estimated market value
$164,400



